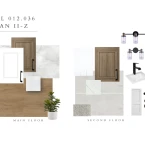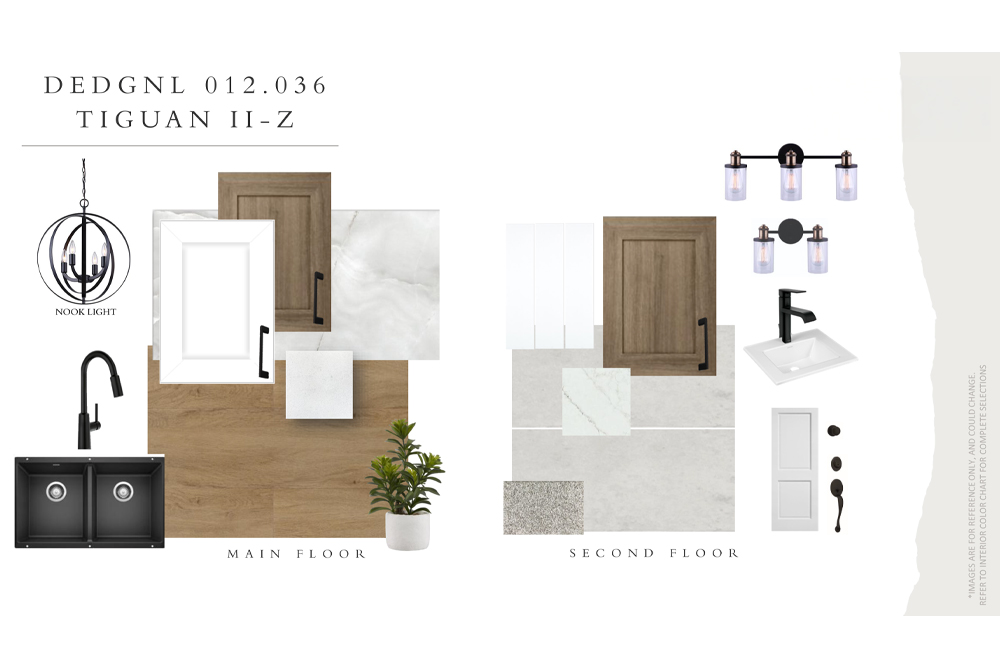9111 Elves Loop NW
Home type: Single Family Detached Garage
Move in Ready
Status Pending
Included Features
- 9' Foundation
- Rear Kitchen
- Side Entry
The Tiguan-z II is a 1,707 Sq. Ft. two-storey home featuring 3 bedrooms, 2.5 bathrooms, a bonus room and 9’ main floor ceilings. The foyer leads into a spacious, open-concept great room that allows for designing and decorating freedom. The modern kitchen features plenty of cupboard space, an extended eating bar, a centre island and a nook area for dining purposes. At the rear of the home, find the rear entry and half bathroom tucked away for additional privacy. Upstairs is a central bonus room, 2 bedrooms, a main bath, and laundry for added convenience. The master bedroom has a spacious walk-in closet and accompanying ensuite. Optional side entry is also available for better accessibility.
Promos & News

Promotion
It's that time of year!
Our best offer of the year event is here and for a limited time, your wish list is on us! Learn more!
Floorplans & Photos Explore 9111 Elves Loop NW
Actual product may differ slightly from the images, floor plans and renderings shown.
Edgemont
A West Edmonton community set along the city's edge, offering natural surroundings, nearby amenities, and convenient access to major routes.
Explore the communityMove-in Ready More homes in the area
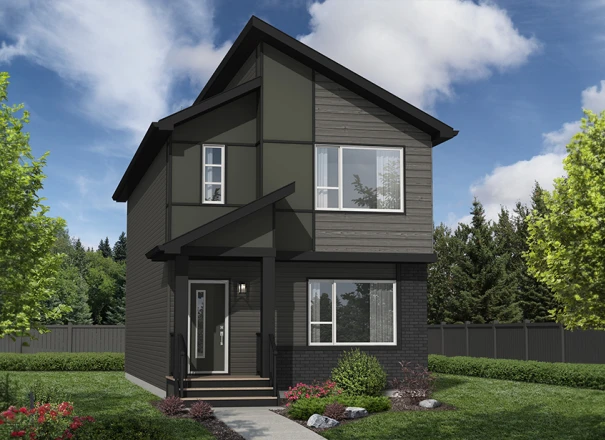
9105 Elves Loop NW
Home Type: Main Floor Bed & Bath, Side Entry, 9' Foundation
Sale Pending
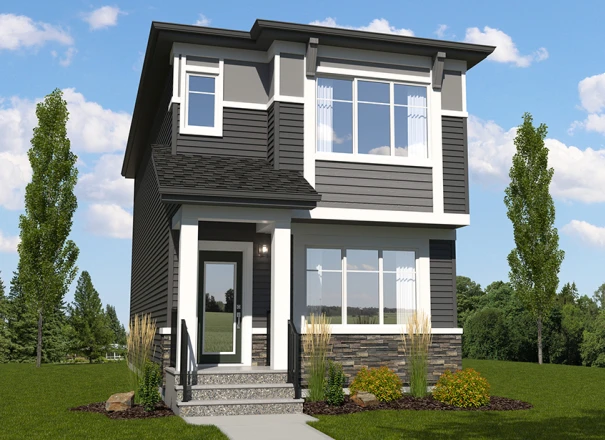
9083 Elves Loop NW
Home Type: Side Entry, 9' Foundation
Sale Pending
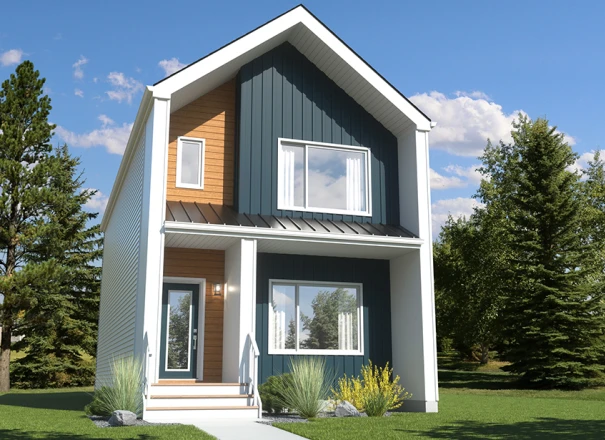
9103 Elves Loop NW
Sale Pending
Sales Consultants

About Lorna
Lorna is a sales consultant in Edgemont.
Communities
Languages
- English
Subscribe to our newsletter
Treaty Six Territory
We acknowledge that the land on which the Daytona Homes Edmonton office resides is on Treaty Six Territory–a traditional meeting ground, gathering place, and travelling route for many indigenous people. We honour and respect the history, languages, ceremonies and culture of the First Nations, Metis and Inuit who call this territory home.
© 2026 Daytona Homes. All Rights Reserved

