Home Model
The Aviator-z is a 2,143 sq. ft. home with 3 bedrooms and 2.5 baths. It is available in available in Craftsman, Colonial and Prairie designs. The main floor has a 9 ft. ceiling. The foyer leads into a combined, open-concept great room and nook area for dining and entertaining purposes. The modern kitchen has a built-in microwave and a large walk-in pantry for extra space. The main floor also includes a ½ bath and an attached 2-car garage. The Upper floor includes 3 bedrooms , a central bonus room and main bathroom with double sinks. For added convenience, the laundry room includes cabinets with a counter tops, a hanging rail and an extra linen closet. The Primary bedroom has a sizable walk-through closet and an accompanying ensuite with double sinks, a soaker tub and a stand alone shower. The Aviator also has an optional dropped great room, basement development or a basement suite with optional rear entry to add an income suite to your home.
Floorplans & Photos Explore The Aviator-z III
Actual product may differ slightly from the images, floor plans and renderings shown.
Move-in Ready These homes are ready and waiting for you
Some home models come in a variety of exterior styles to perfectly compliment the communities in which they’re built.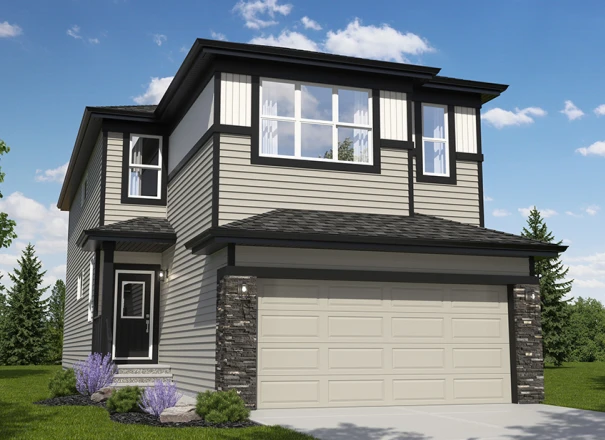
The Aviator-z III E
Home Type: West Backing, Corner Lot, Additional Windows, Optional Rear Entry, 9 Foot Foundation, Tiled Ensuite Shower
$714,190 Pre-GST. Includes home & lot.
Communities This model is available to build in...

Subscribe to our newsletter
Treaty Seven Territory
Daytona Homes Calgary is located on the traditional territories of First Nations Peoples of Treaty 7. The Treaty 7 Lands in Southern Alberta are home to the Kainai Nation, Piikani Nation, Siksika Nation, Tsuu T’ina Nation, and the Bearspaw, Chiniki and Wesley (Stoney- Nakoda) Nations. Calgary is also home to Region 3 of the Métis Nation of Alberta.
© 2026 Daytona Homes. All Rights Reserved

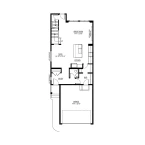
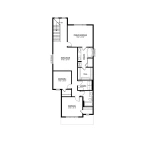
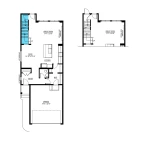
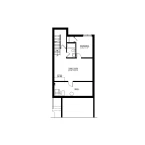
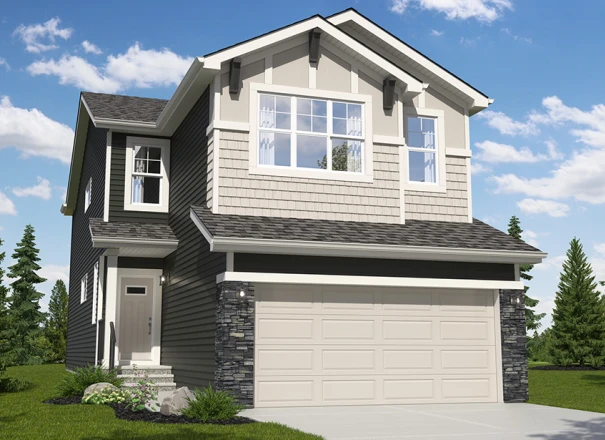
-1706488319.jpg)
-1706488321.jpg)
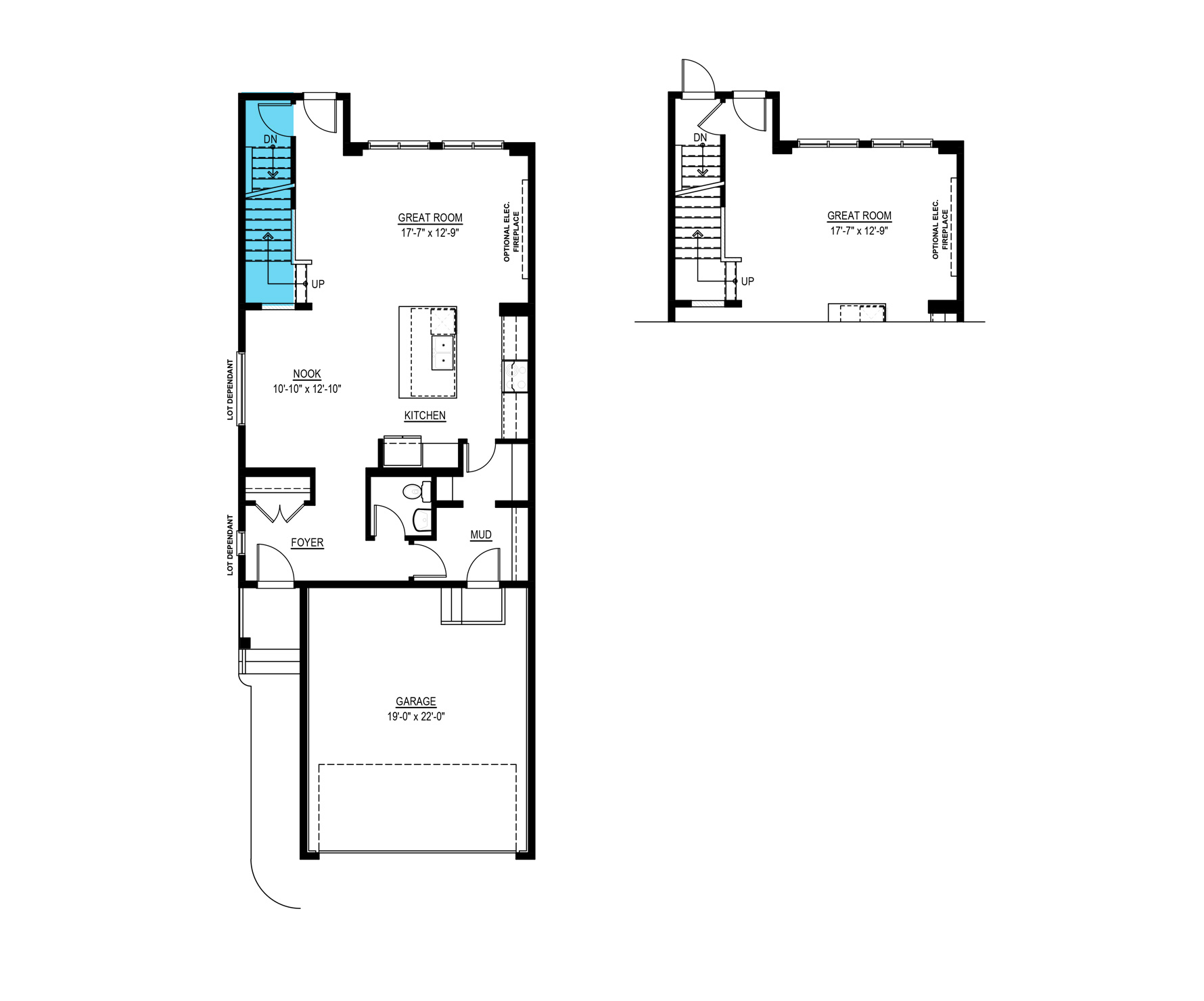
-1706488320.jpg)
