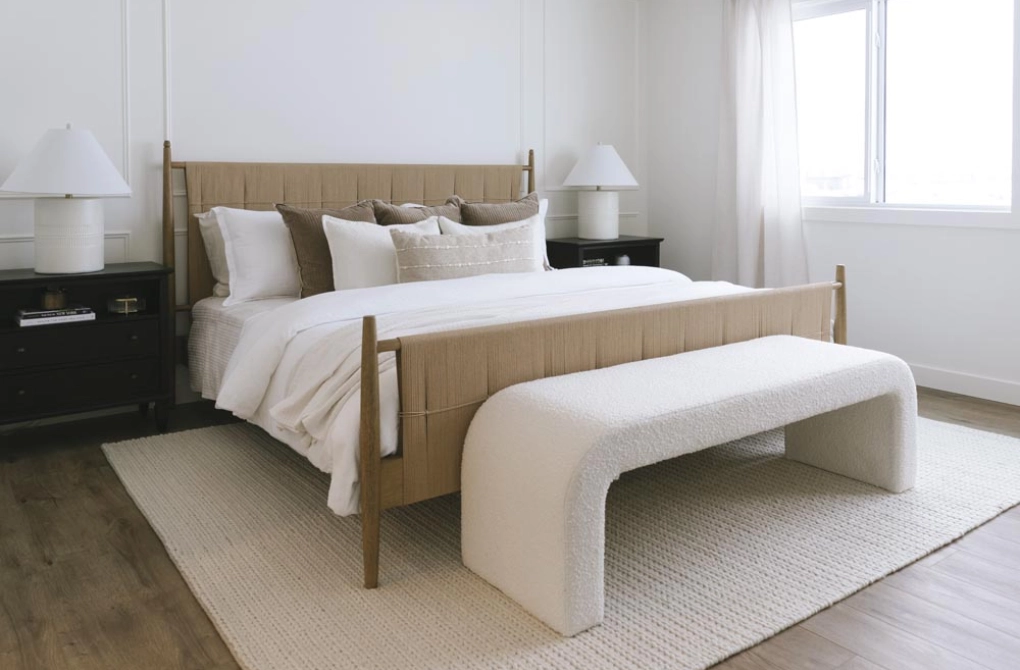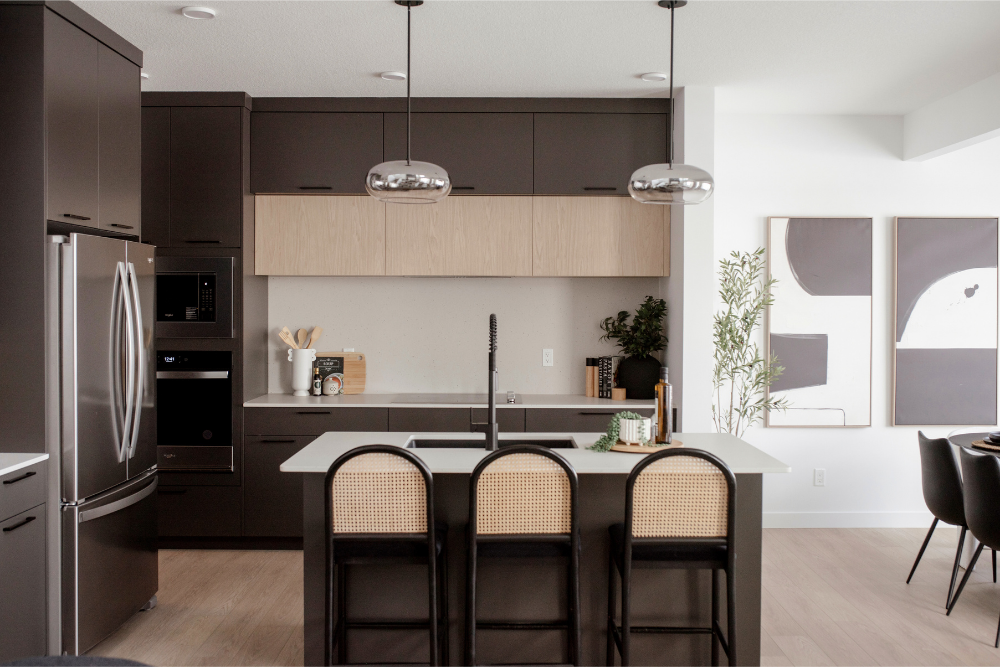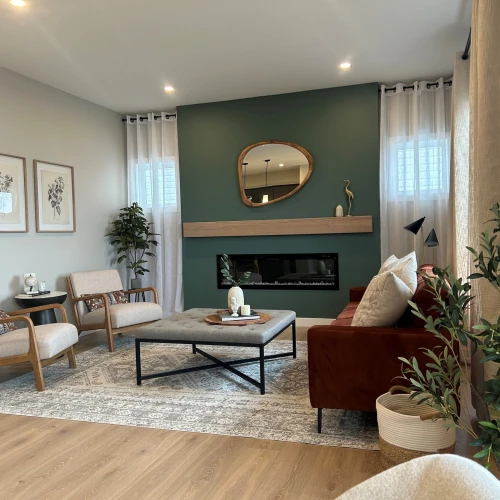Warranty
Our teams are committed to providing homeowners with caring and dedicated support. Please note, your warranty provider will vary depending on your region – find your region’s contact information below.


Customer care contact
1-877-788-7689
Daytona Homes is a Tacada company. In the Greater Edmonton region, the Tacada Customer Care department manages the warranty services for your new home. For a full outline of your warranty details visit the Tacada website.
Customer care contact
11504 170 St NW, Edmonton, AB, T5S 1J7
1-877-788-7689
Hours:
Mon – Thurs: 8:00 a.m. until 5:00 p.m.
Friday: 8:00 a.m. until 4:00 p.m.
Customer care contact
1-877-788-7689
Customer care contact
1-306-779-2288
Customer care contact
1-306-343-1216
Customer care contact
1-204-257-7117
Get in touch with Daytona
Our team is ready to answer any questions you might have. Connect with us today!
Contact us
Corporate
Get Connected
Contact UsSubscribe to our newsletter
Treaty Six Territory
We acknowledge that the land on which the Daytona Corporate office resides is on Treaty Six Territory–a traditional meeting ground, gathering place, and travelling route for many indigenous people. We honour and respect the history, languages, ceremonies and culture of the First Nations, Metis and Inuit who call this territory home.
© 2026 Daytona Homes. All Rights Reserved