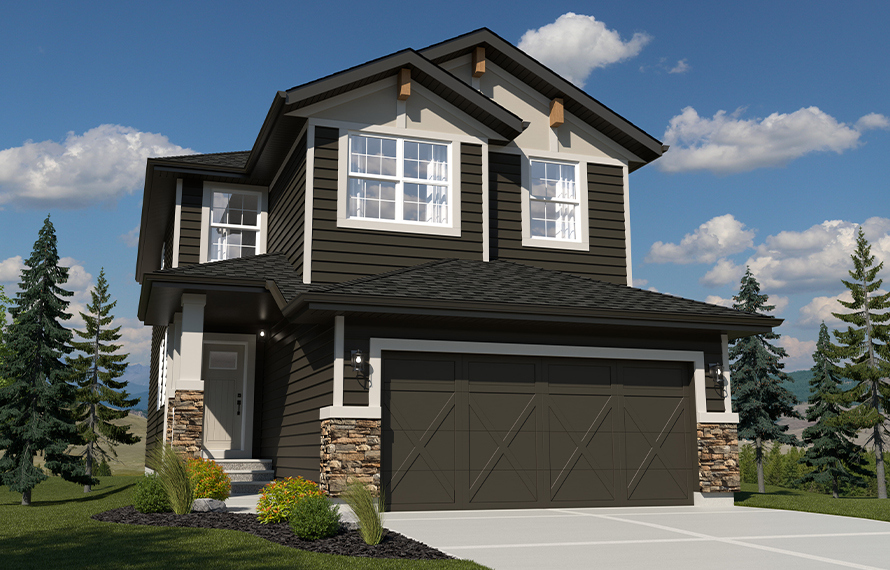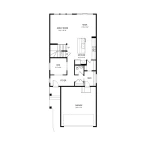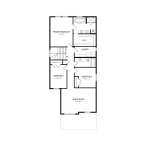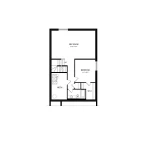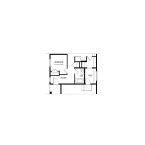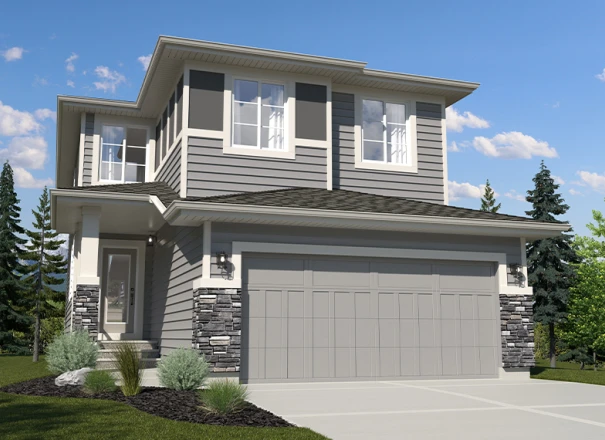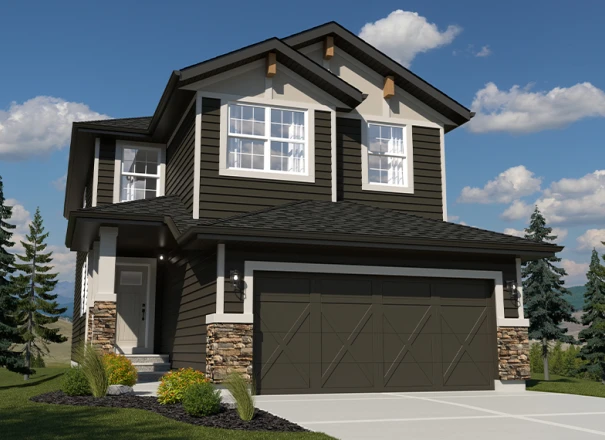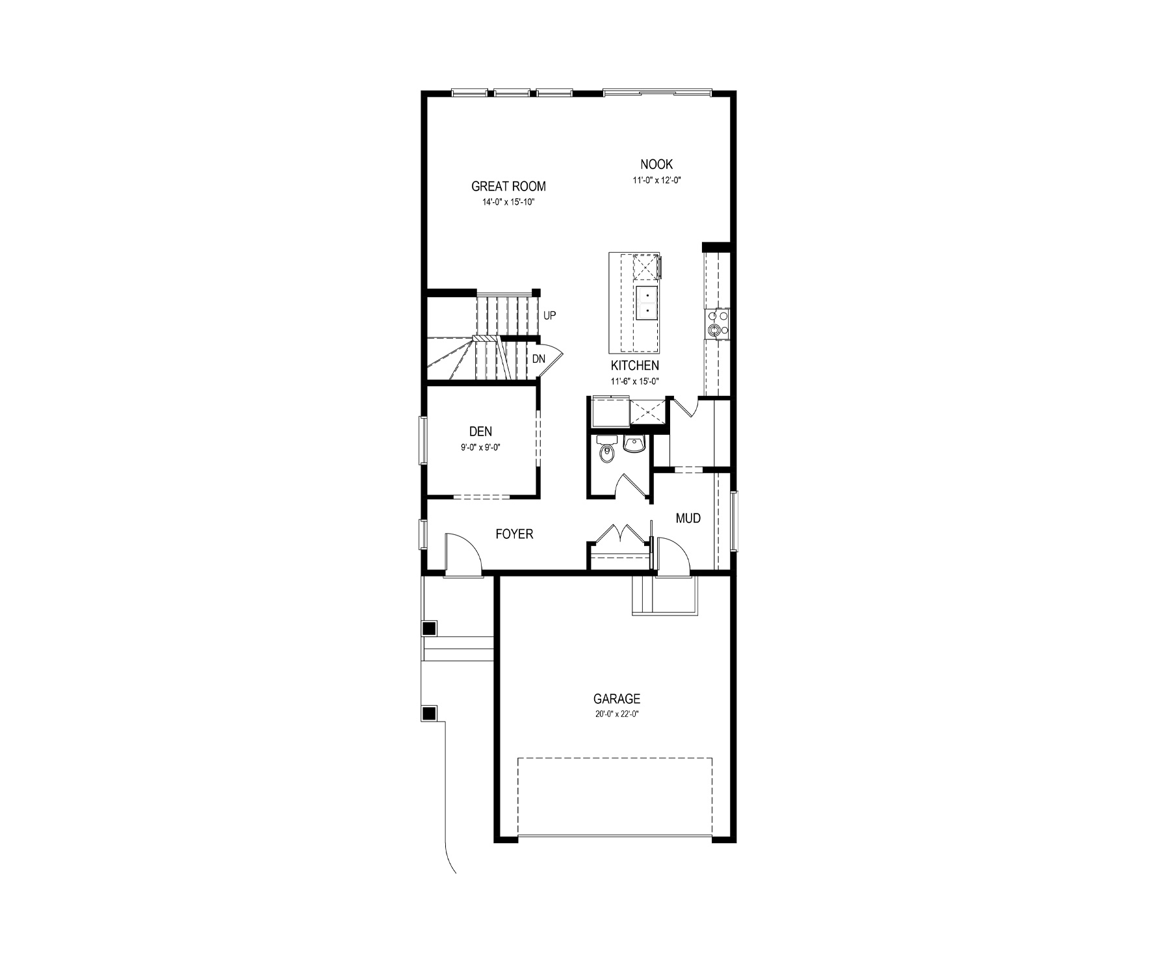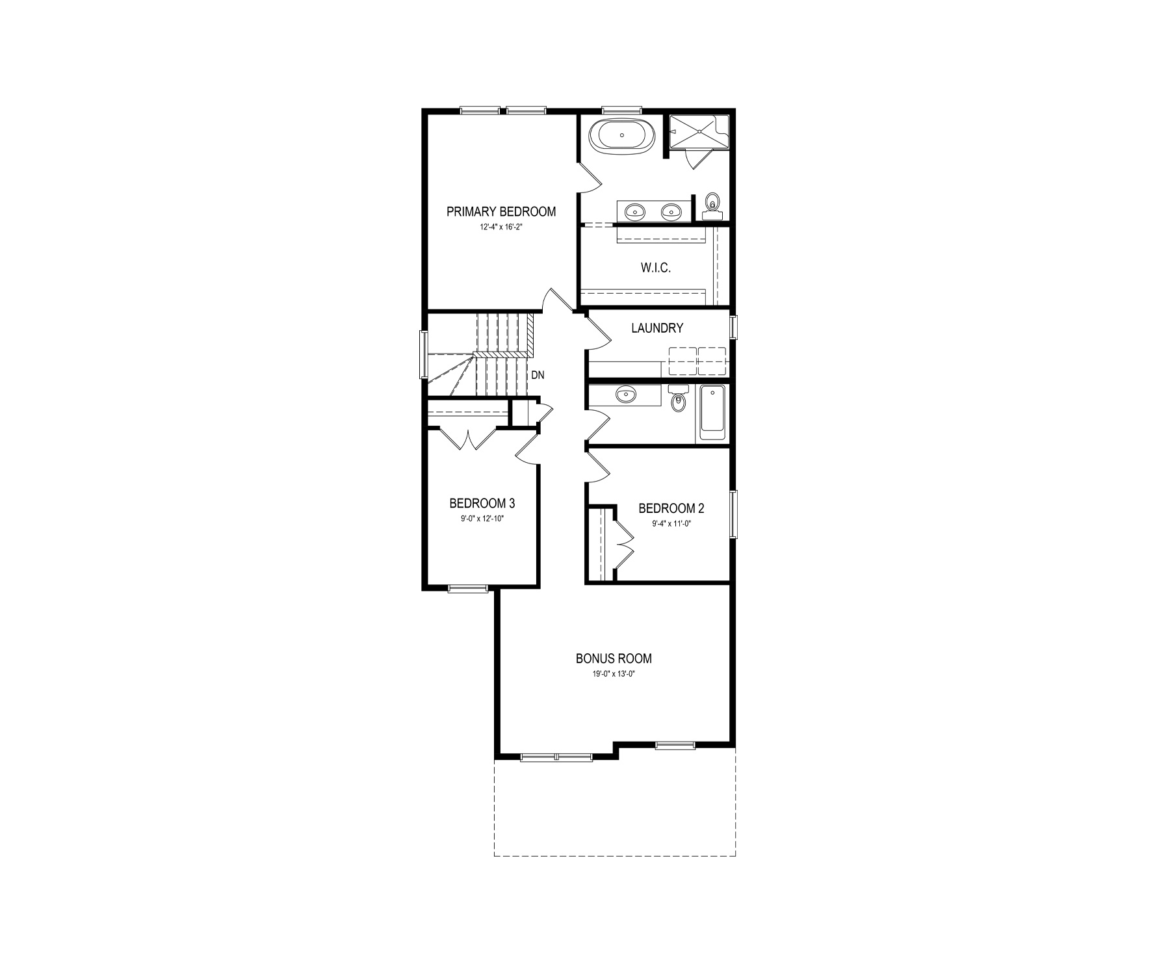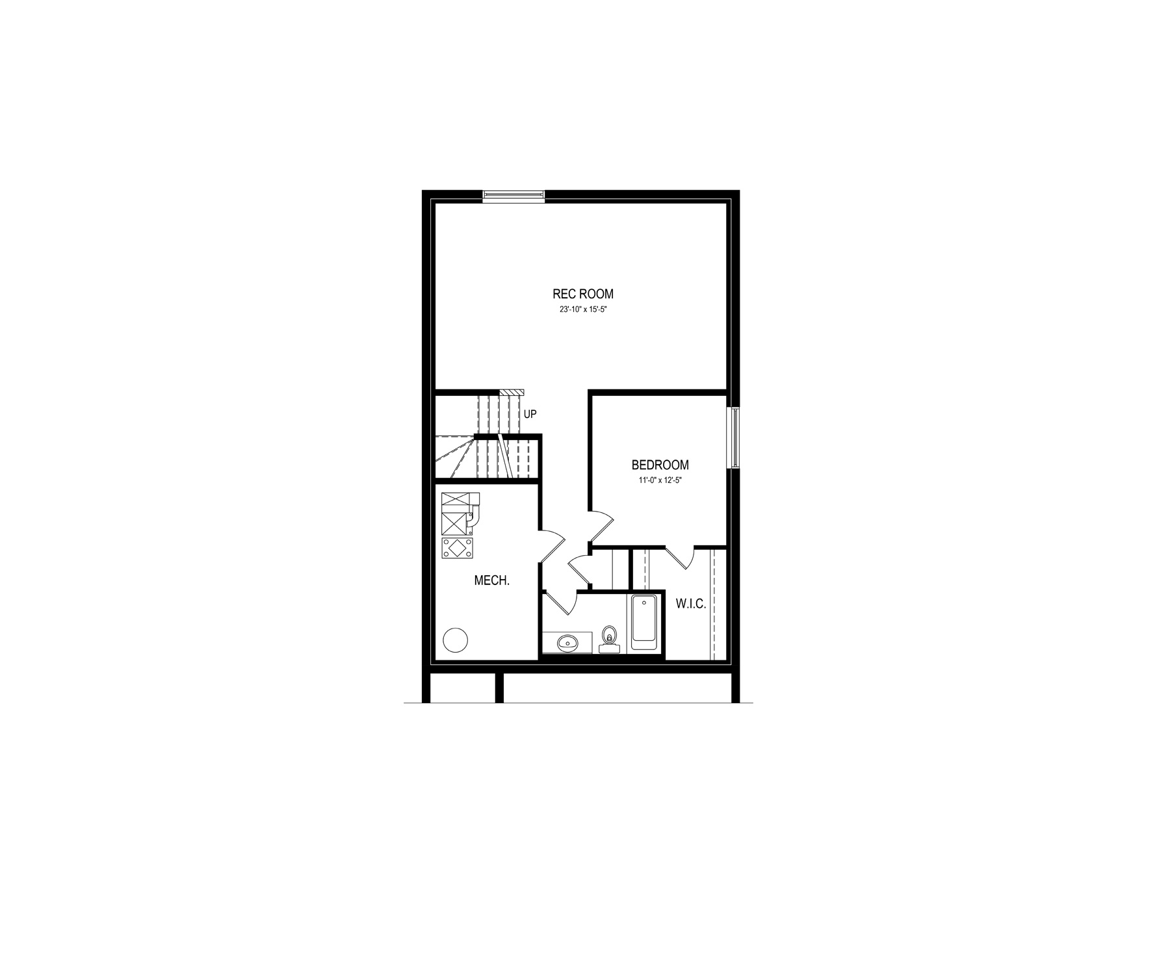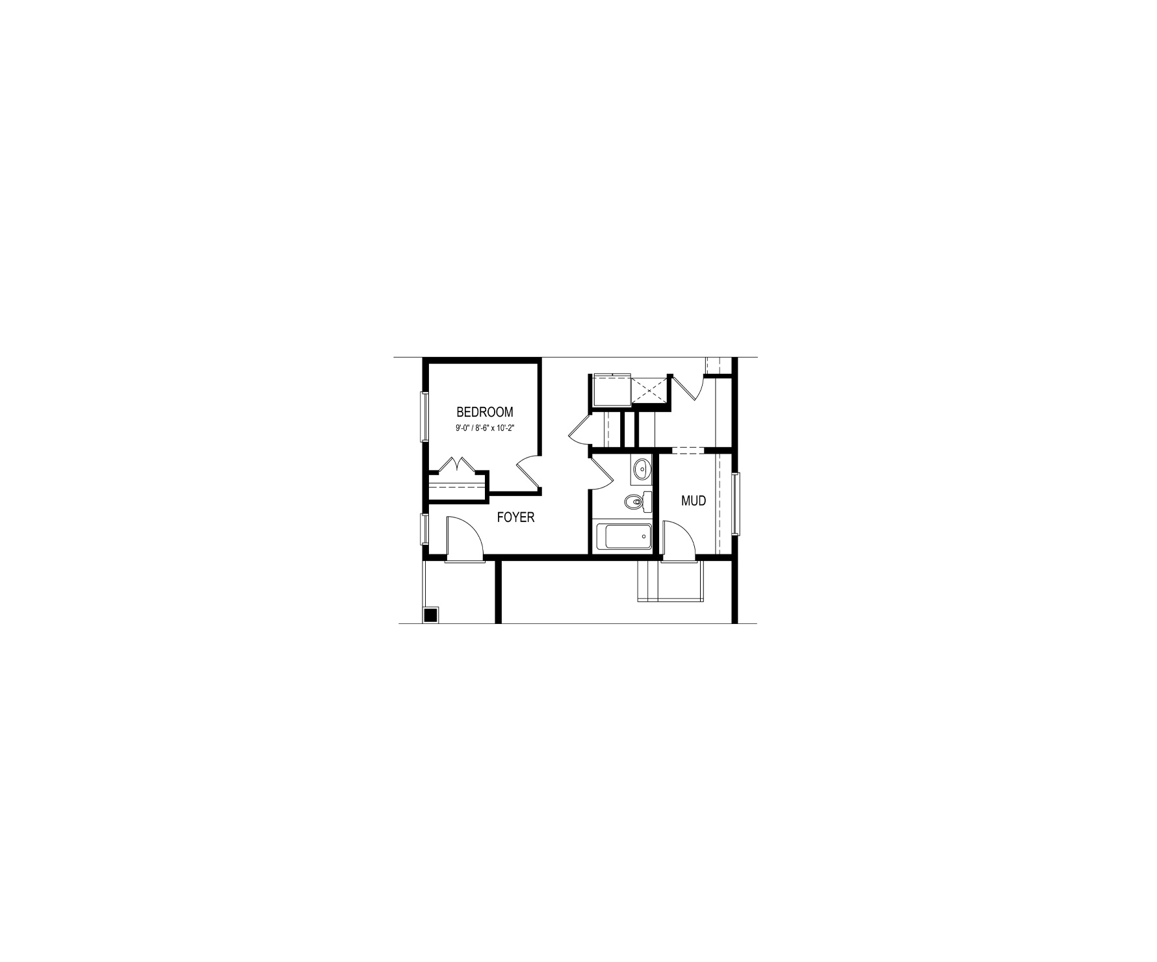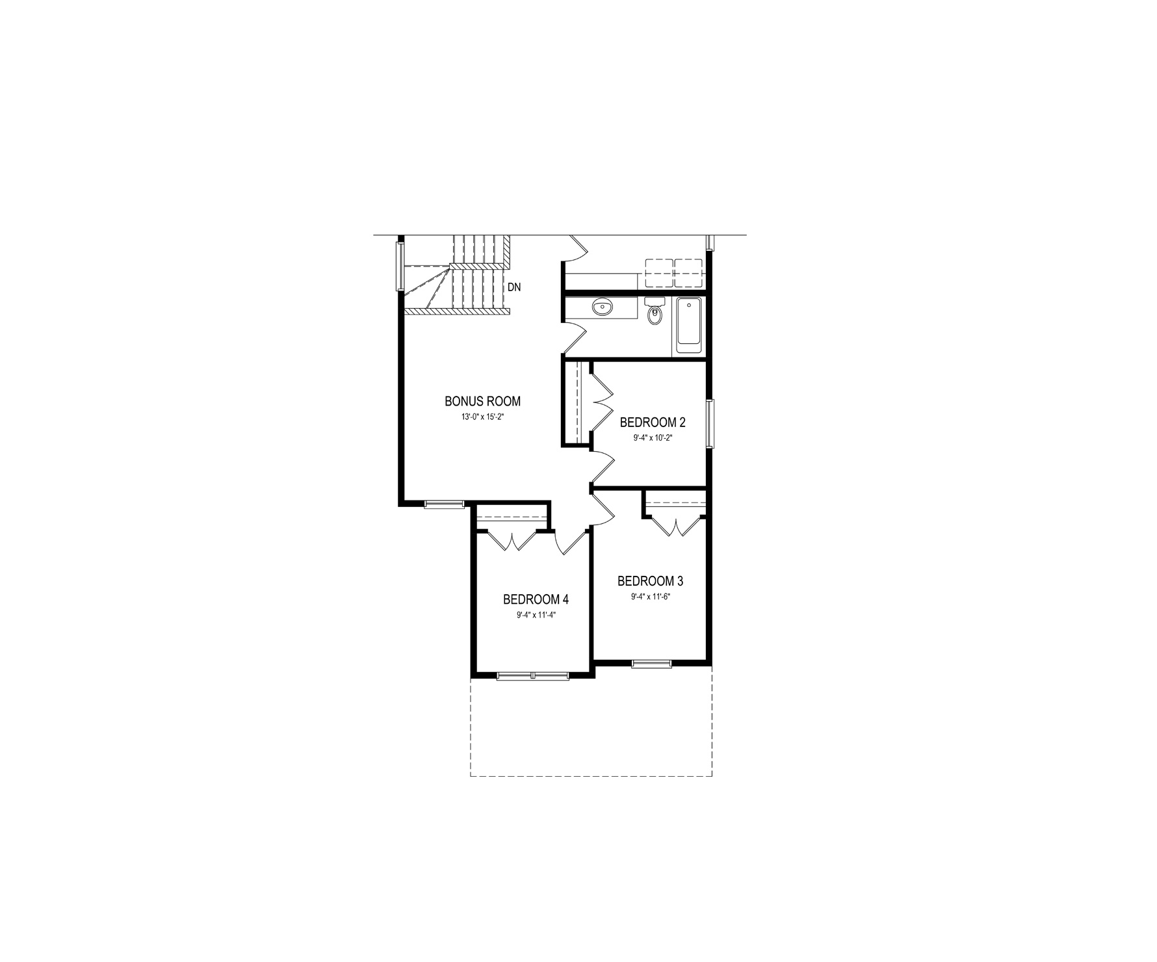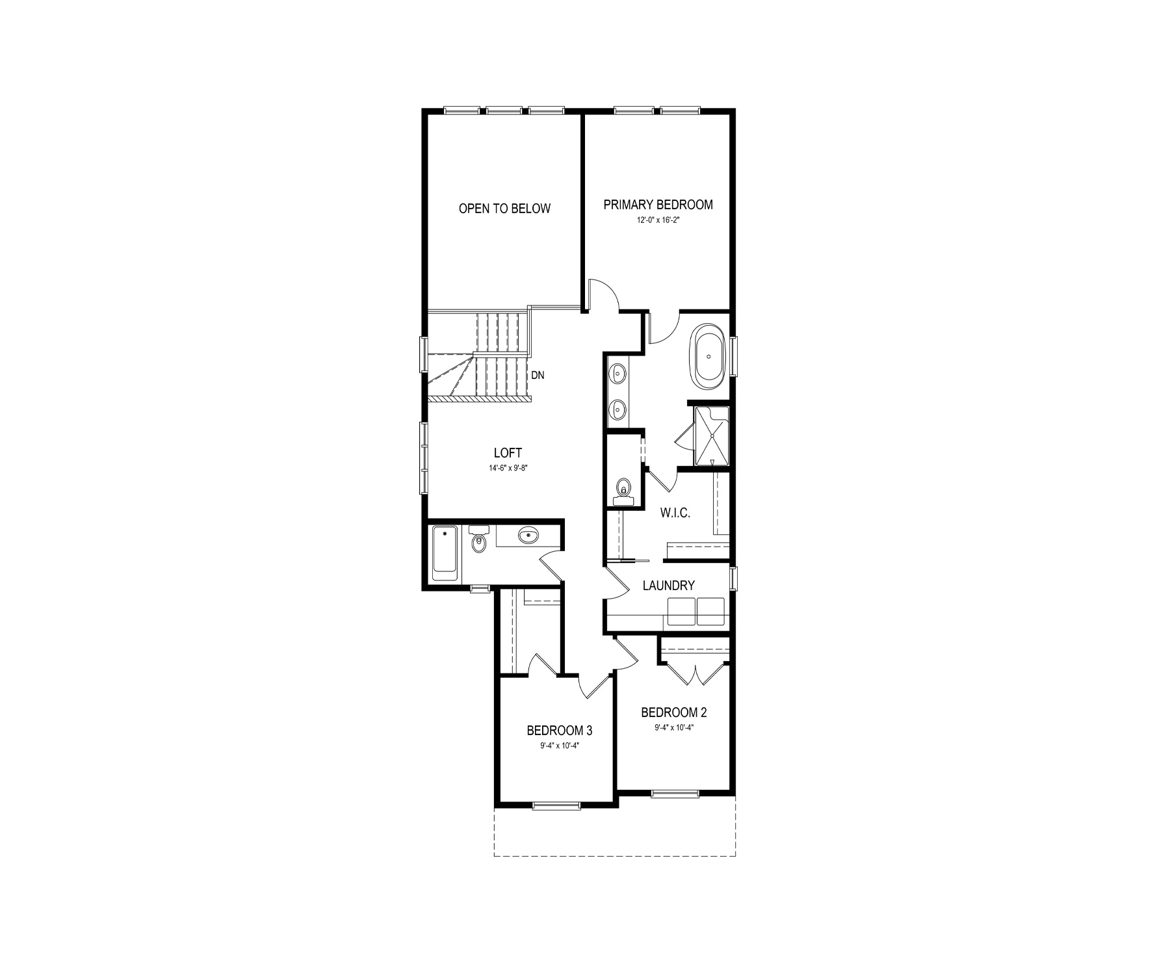The Sierra has a total living space of 2,350 sq.ft. featuring 3 bedrooms, 2.5 baths, a large bonus room retreat and 9’ main floor ceilings. Enter the foyer of this home with a closet and access to the den and pass the half bath situated perfectly for privacy off the main living area. The great room, nook and kitchen with an island and extended eating bar sit at the rear of this home. Included in the kitchen is a walk-through pantry into the mud room with access to the double car garage for added convenience. The Upper floor includes a bonus room, full laundry room with storage and countertops, a main bathroom then two bedrooms. The Primary bedroom includes a walk-in closet and a well appointed ensuite featuring double sinks and a free-standing oval soaker tub. Create more living space by developing the optional basement.
Floorplans & Photos Explore The Sierra
Actual product may differ slightly from the images, floor plans and renderings shown.
Communities This model is available to build in...
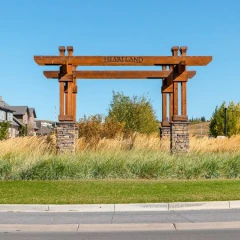
Subscribe to our newsletter
Treaty Seven Territory
Daytona Homes Calgary is located on the traditional territories of First Nations Peoples of Treaty 7. The Treaty 7 Lands in Southern Alberta are home to the Kainai Nation, Piikani Nation, Siksika Nation, Tsuu T’ina Nation, and the Bearspaw, Chiniki and Wesley (Stoney- Nakoda) Nations. Calgary is also home to Region 3 of the Métis Nation of Alberta.
© 2026 Daytona Homes. All Rights Reserved
