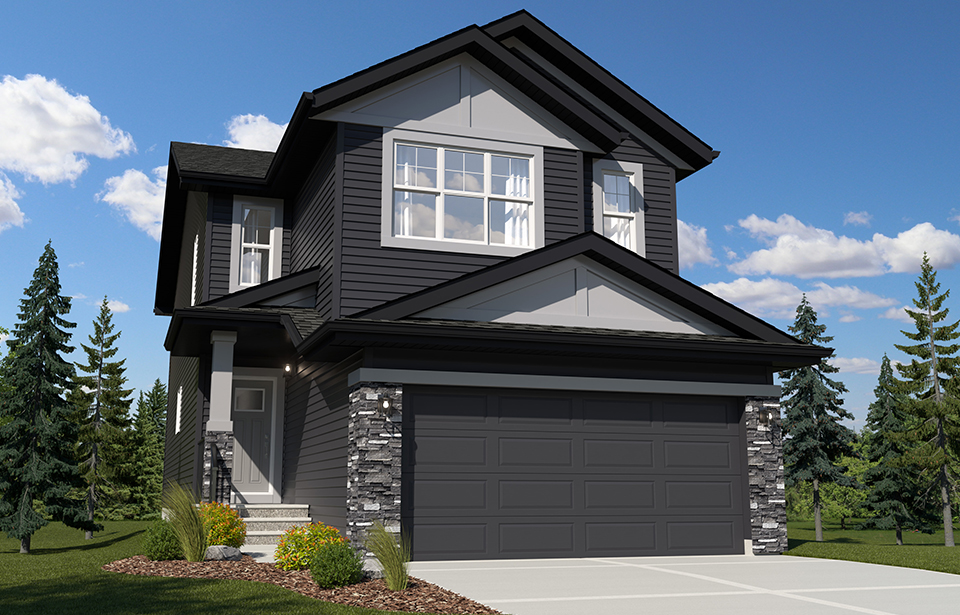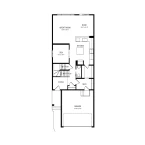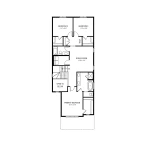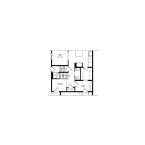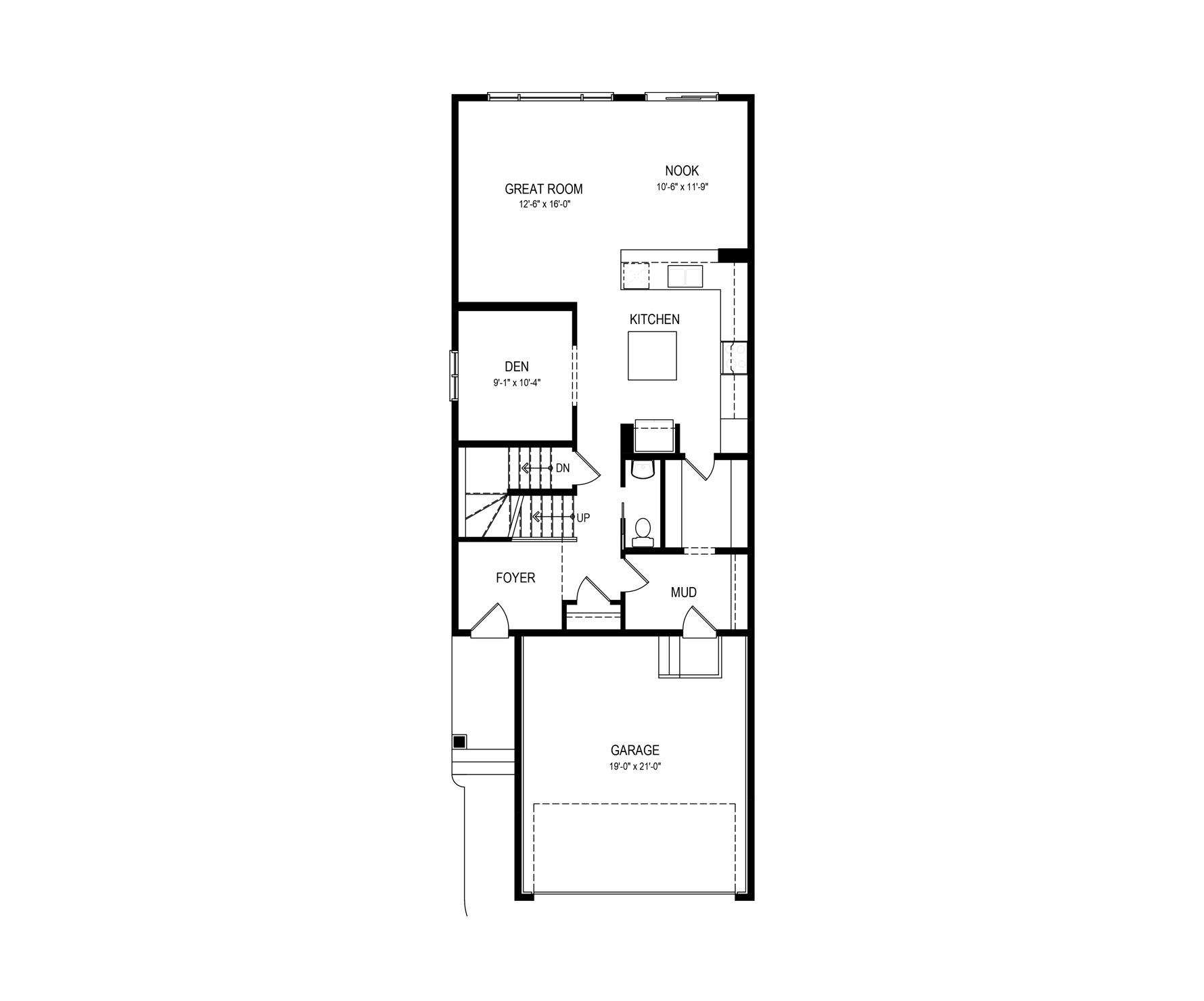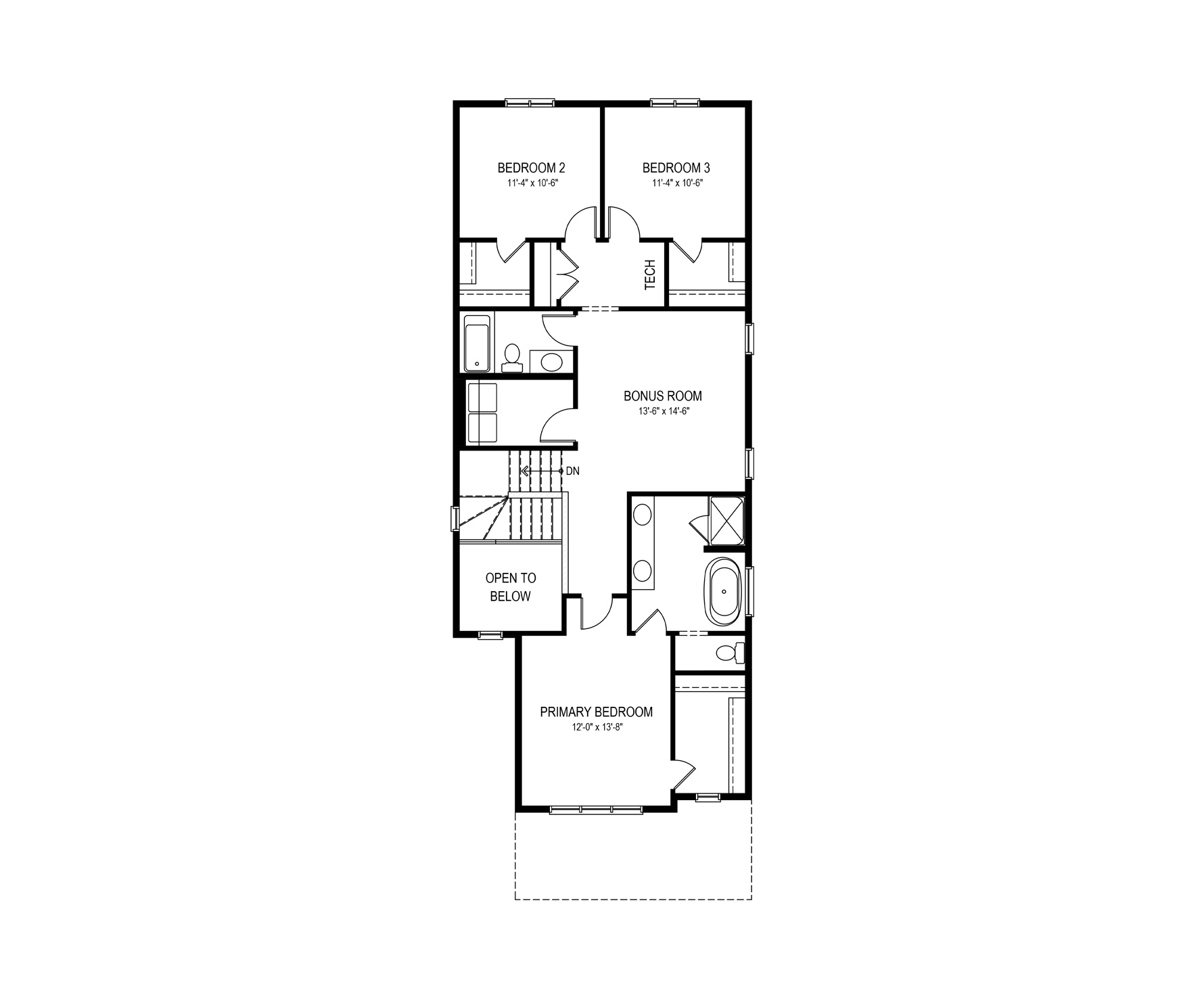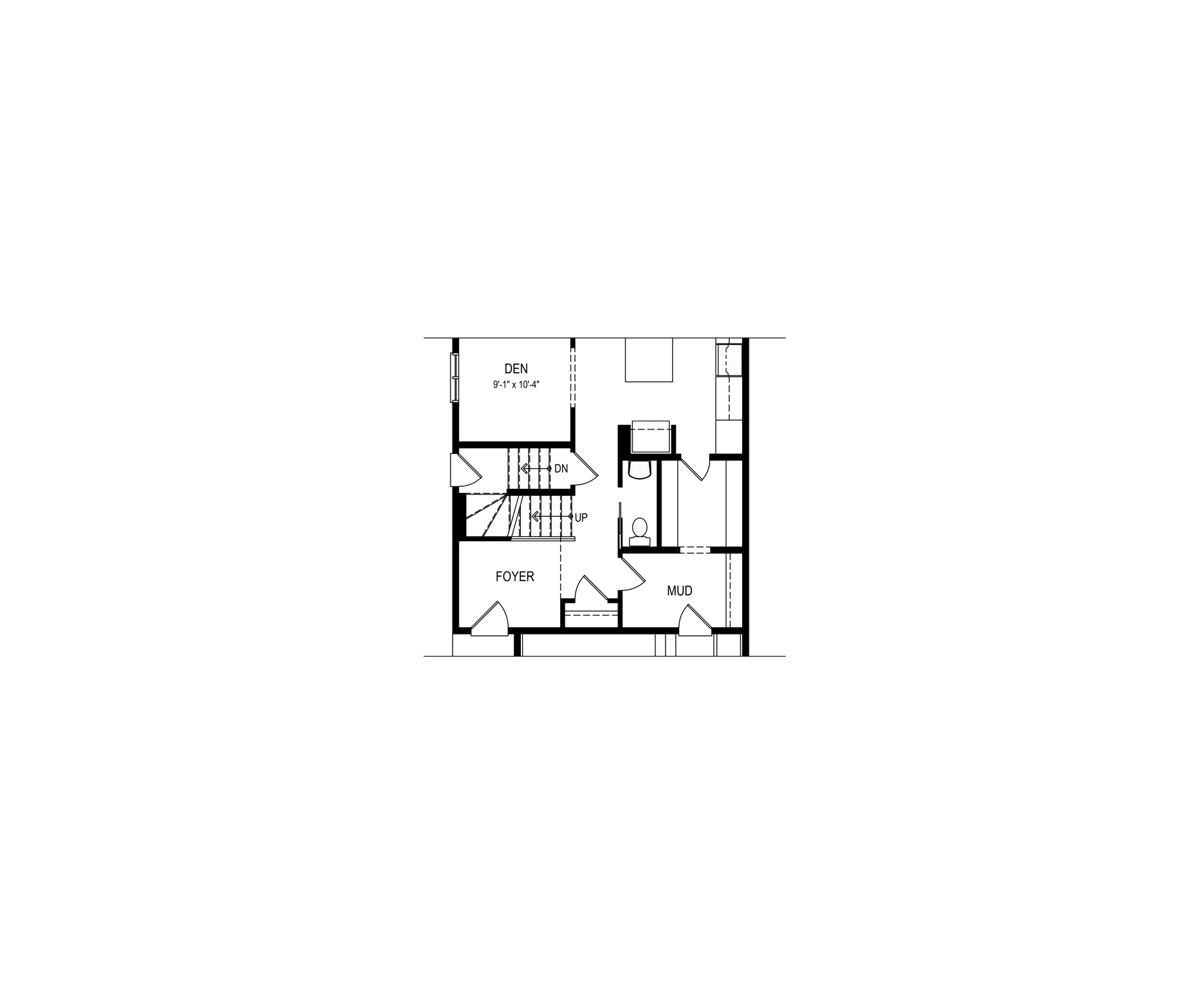The Austyn R
Home type: Single Family Attached Garage
Move in Ready
Status Pending
Included Features
- 9' Foundation
- Attached Garage
- Fireplace
- Main Floor Den
- Open to Below
- Side Entry
- Walk-Through Pantry
The Austyn has a total living space of 2,259 sq.ft. with 3 bedrooms, 2.5 baths, a Den and a cozy upper floor Bonus Room. The foyer of this home includes a closet and on the way to the main living space sits a privately placed Half bathroom. The Den sits off the Kitchen which includes a walk-through pantry to the mudroom and attached, double car garage. A great room and nook are located across the back of this home adorned with windows and patio door access to the outdoors. Enjoy the open to below feature on the second floor, just off the Primary bedroom with walk-in closet and ensuite. The ensuite includes an oval, free standing soaker tub, double sinks, and a water closet. Center to this upper floor is the bonus room and large laundry room. The two additional bedrooms, including walk in closets and are adjacent to the tech space and main bathroom. Create more living space by adding an optional side entry and/or developing the optional basement.
Floorplans & Photos Explore The Austyn R
Actual product may differ slightly from the images, floor plans and renderings shown.
Southbow Landing
Showhomes now open! Single family, and double front attached duplexes available.
Explore the communityMove-in Ready More homes in the area
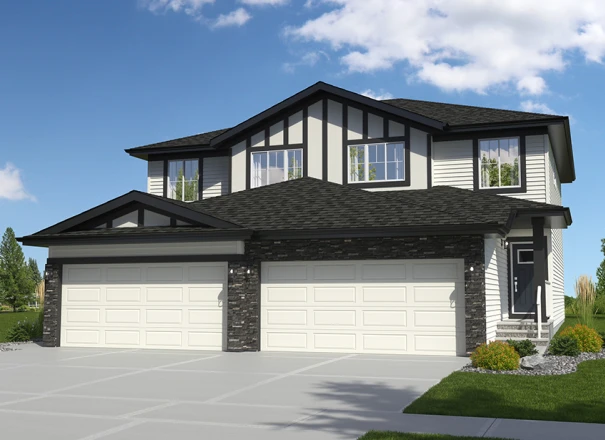
The Pace II d2 R
Home Type: 9 Foot Foundation, Legal Basement Suite, Side Entry
Sale Pending
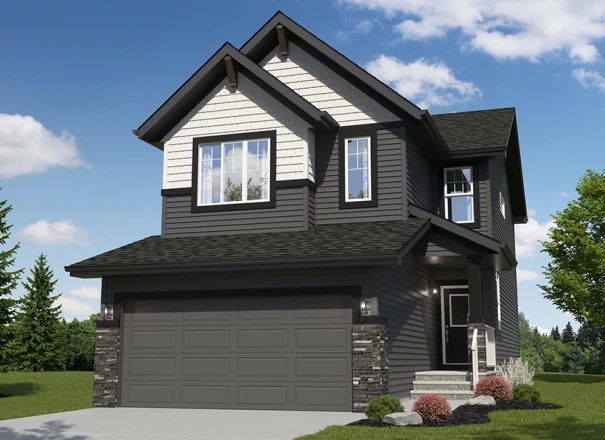
The Palisade II R
Home Type: South Facing Backyard, 9 Foot Foundation, Fireplace
$628,476 Pre-GST. Includes home & lot.
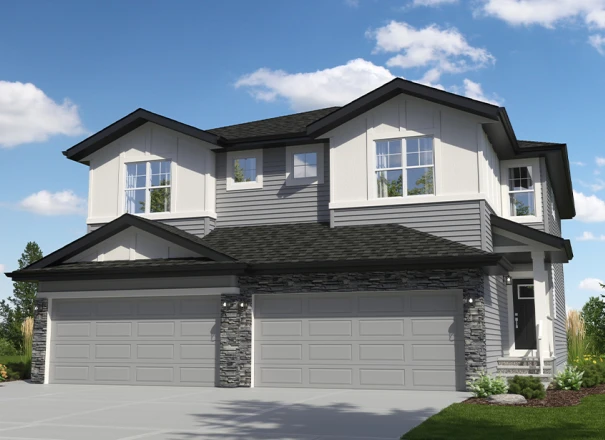
The Canyon II-d1 R
Home Type: West Facing Backyard, 9 Foot Foundation, Optional Side Entry, Fireplace
Sale Pending
Sales Consultants

About Josh
Helping people find the right home is more than a job—it’s a responsibility I take to heart. With close to ten years in the new home industry, I’ve built my approach around clear communication, consistency, and creating a positive experience every step of the way. I’m proud to work alongside a teammate who shares the same dedication to putting clients first. We’ve created a smooth, supportive buying process that takes the guesswork out of homeownership.
When I’m not working with clients, I’m usually out on the golf course. It’s my way of unwinding, staying sharp, and keeping a healthy sense of competition alive.
Communities
Languages
- English
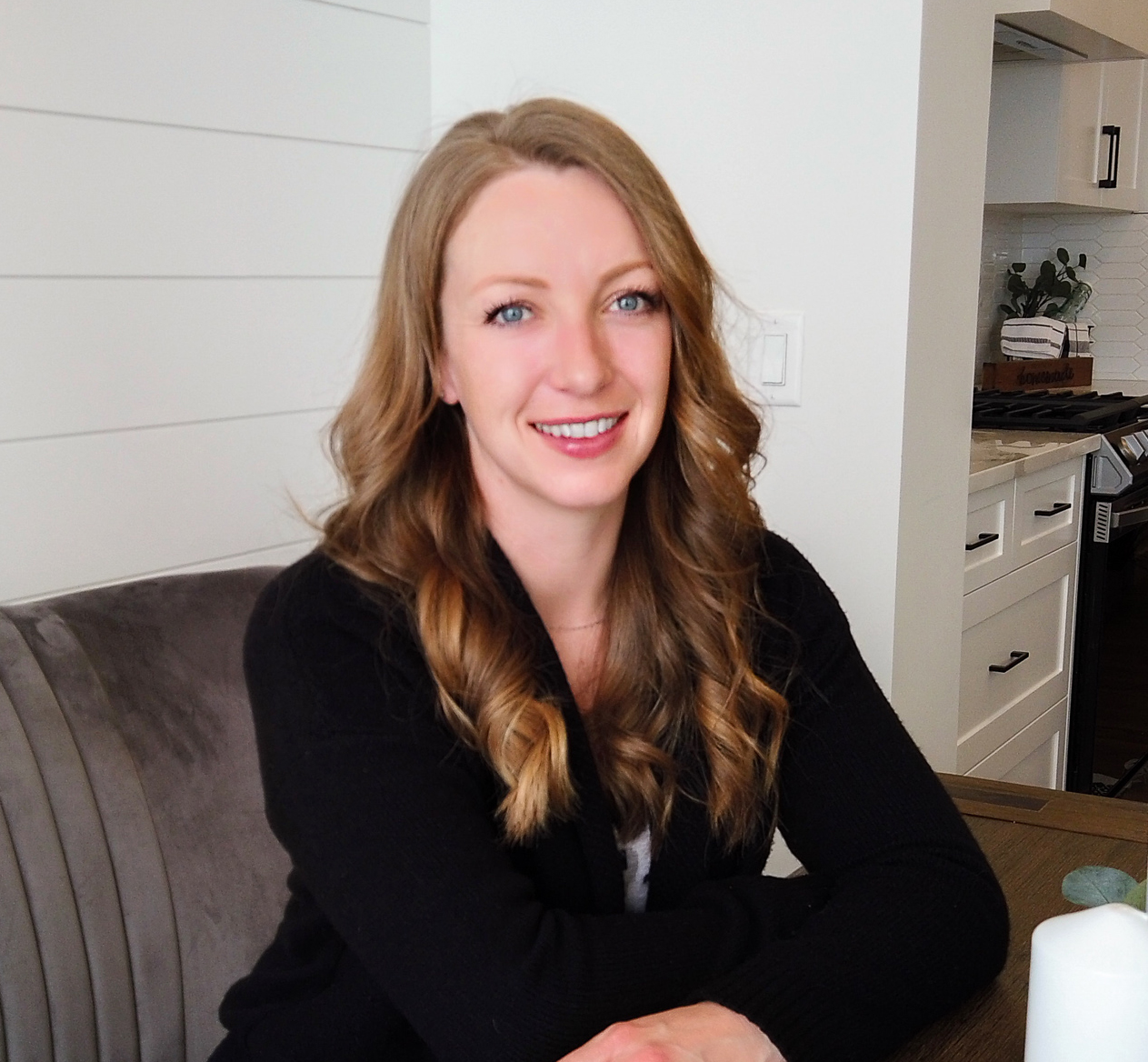
About Meghan
With nearly a decade of experience as a New Home Specialist, I understand the emotions and challenges that come with buying a home. I focus on honest communication, follow-through, and building trust—foundations of both my business and reputation.
I’m grateful to work with a partner who shares my values & client-first approach. Together, we’ve refined the homebuying process to make it clear, manageable, and well-supported from start to finish. Outside of work, I’m passionate about yoga, fitness, and spending quality time with my family—priorities that keep me grounded and motivated every day.
Communities
Languages
- English
Subscribe to our newsletter
Treaty Seven Territory
Daytona Homes Calgary is located on the traditional territories of First Nations Peoples of Treaty 7. The Treaty 7 Lands in Southern Alberta are home to the Kainai Nation, Piikani Nation, Siksika Nation, Tsuu T’ina Nation, and the Bearspaw, Chiniki and Wesley (Stoney- Nakoda) Nations. Calgary is also home to Region 3 of the Métis Nation of Alberta.
© 2025 Daytona Homes. All Rights Reserved
