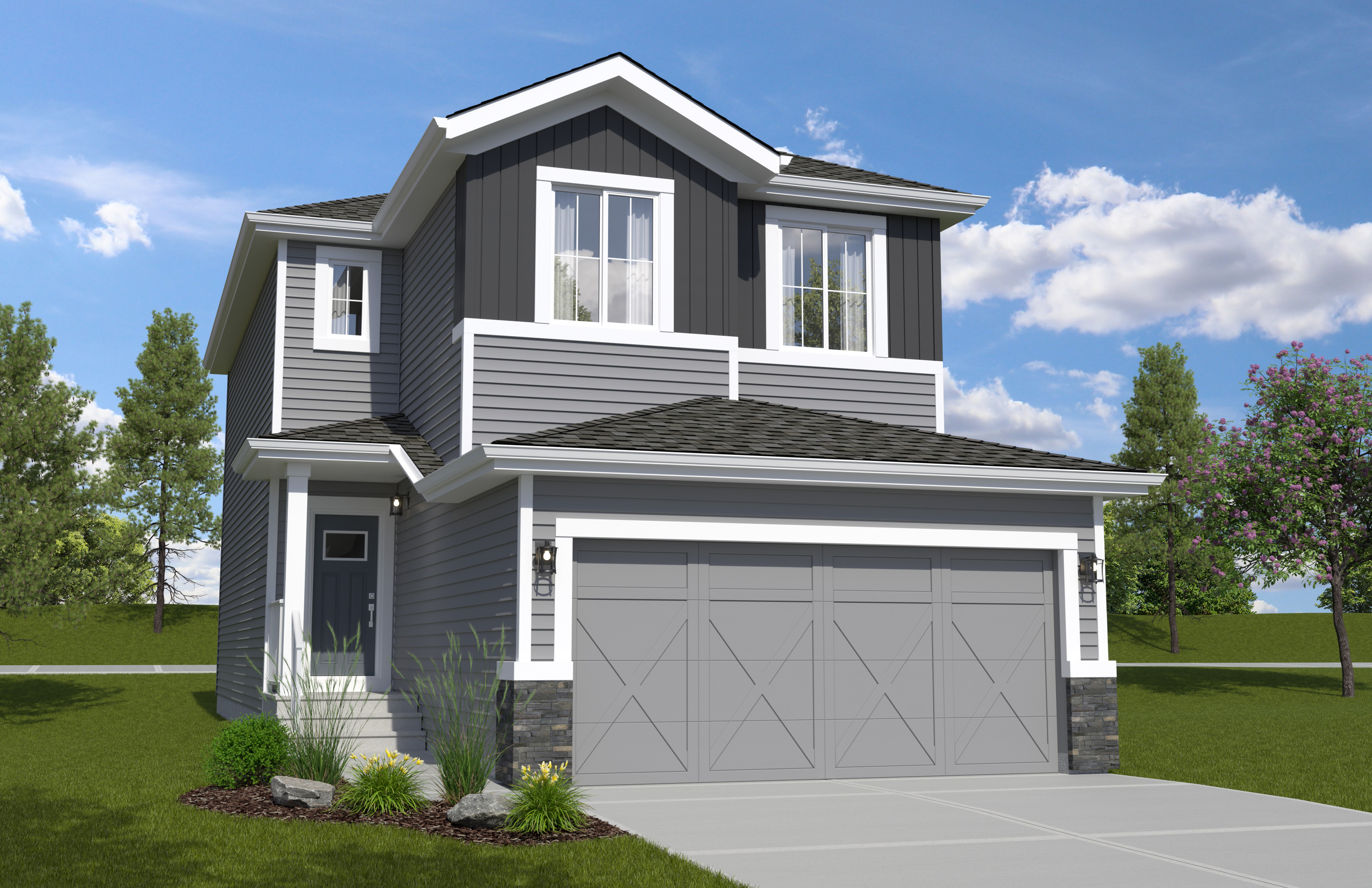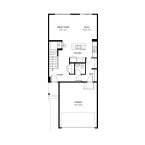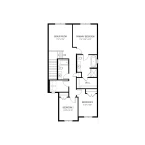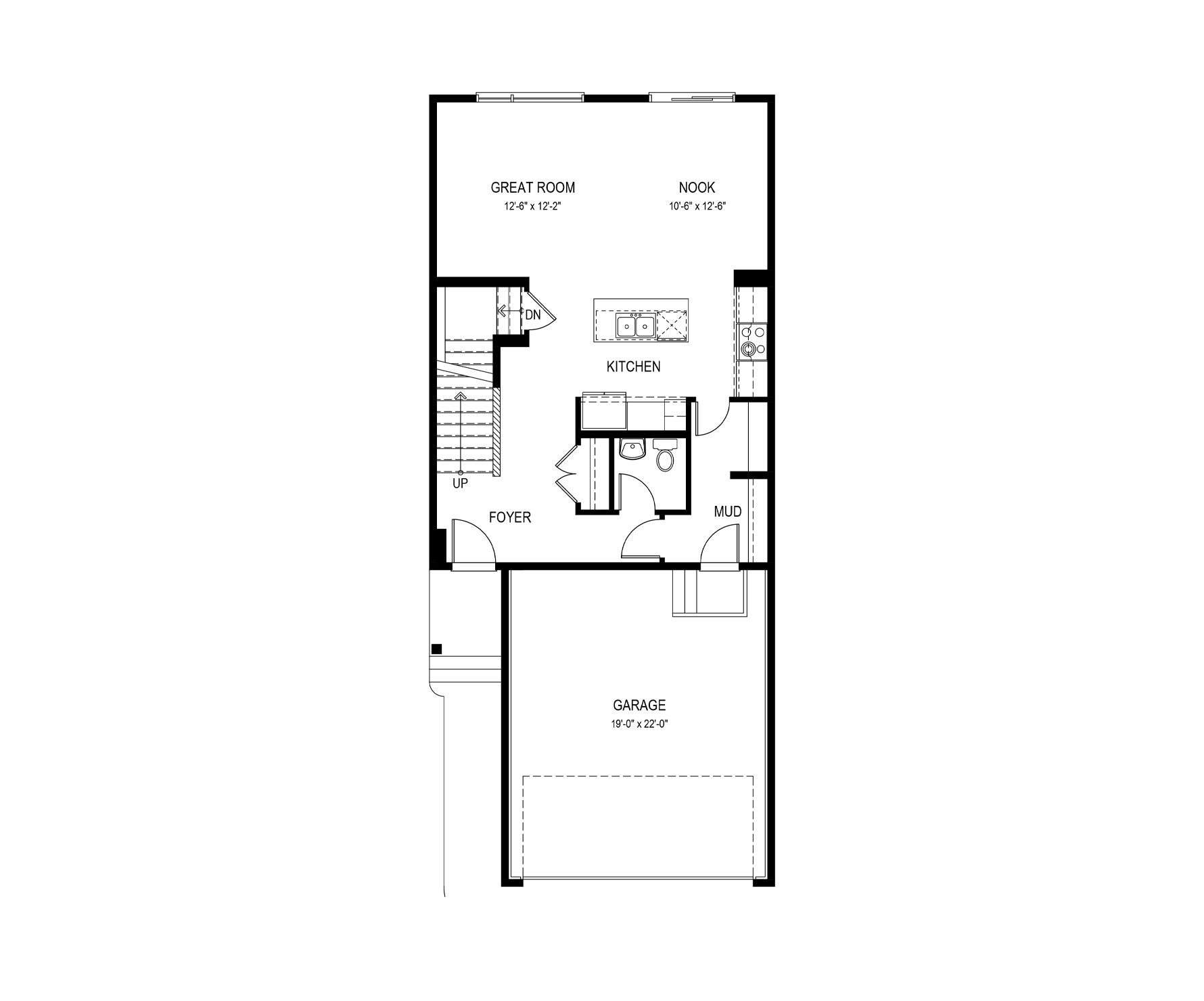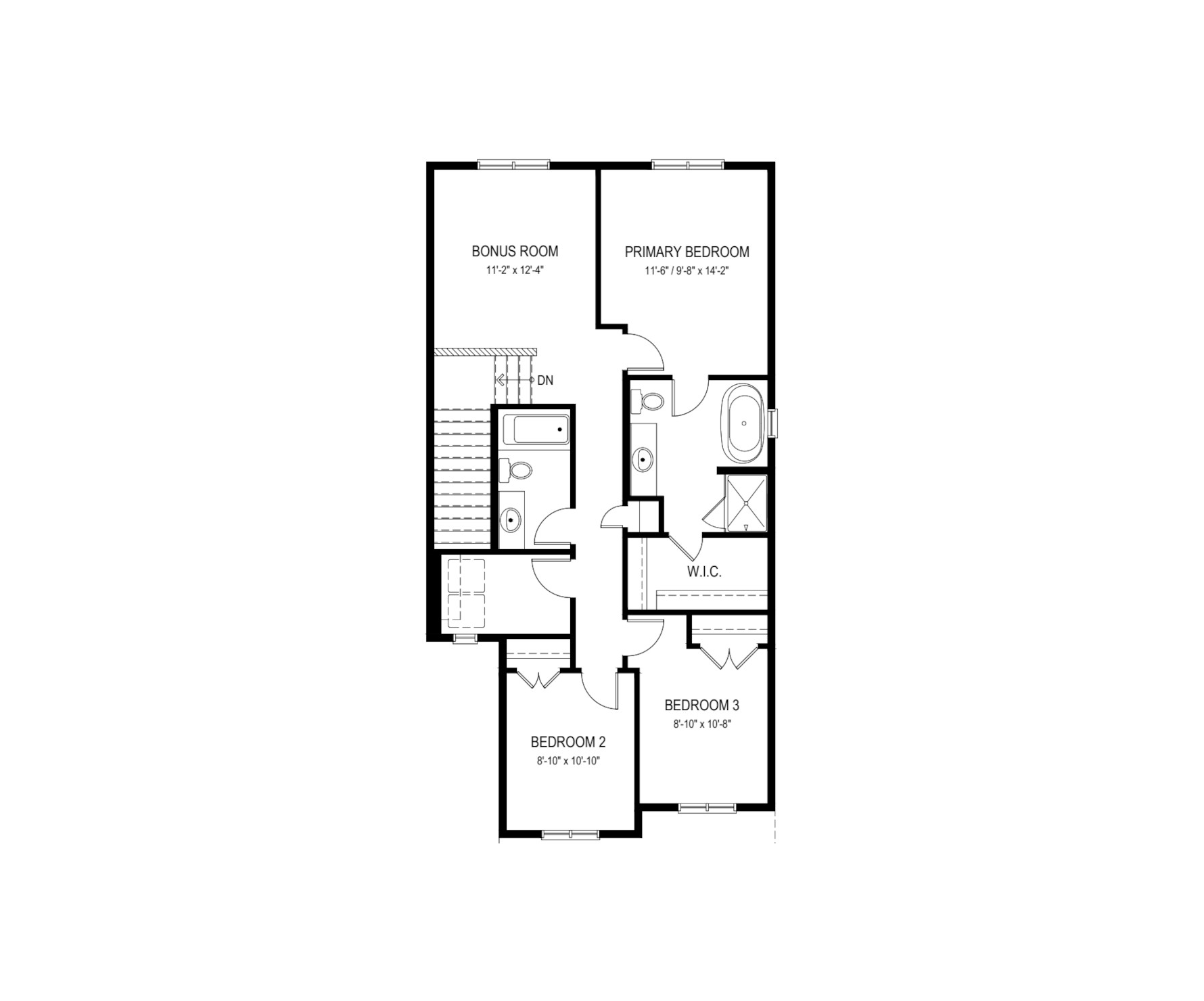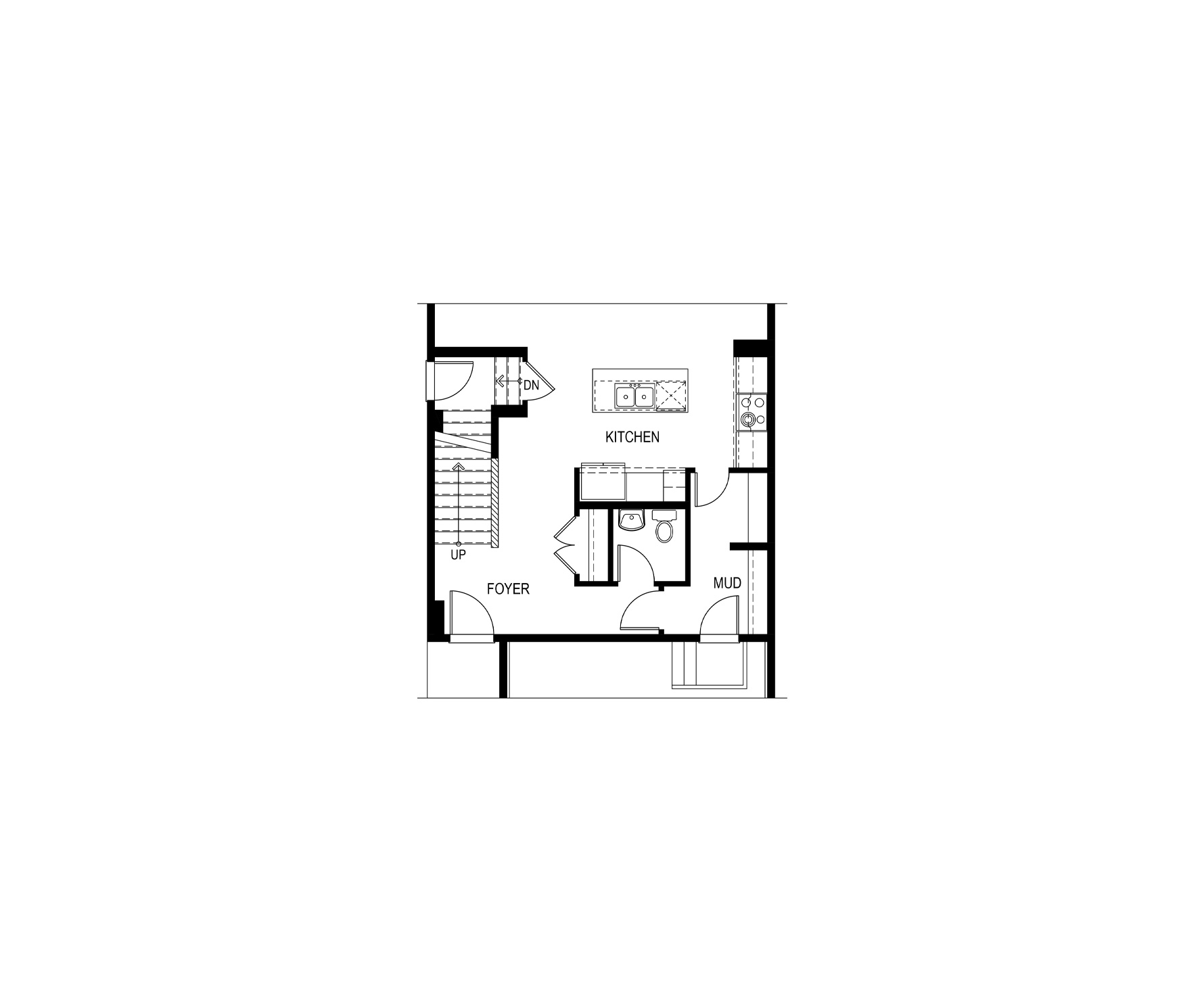The Romeo-z CF
Home type: Single Family Attached Garage
Move in Ready
Status Pending
Included Features
- 9' Foundation
- Fireplace
- Oversized Garage
- Side Entry
The Romeo-z offers 1,824 sq. ft. of thoughtfully designed living space across two levels. A welcoming front foyer sets the tone for this family-friendly home, with convenient access to a spacious mudroom and a tucked-away half bath. The main floor features a 9-foot ceiling and a bright, open-concept layout that seamlessly connects the great room, dining nook, and kitchen. A central island enhances functionality, making the kitchen a natural hub for family gatherings and entertaining. The mudroom includes built-in storage and direct garage access, offering everyday practicality.
Upstairs, a central bonus room creates a sense of separation and privacy between the front-facing secondary bedrooms and the rear primary suite. The second floor, with an 8-foot ceiling, also includes a full bathroom and a dedicated laundry room. The spacious primary bedroom is complemented by a large walk-in closet and a well-appointed ensuite.
Optional layouts include a fourth bedroom and side entry. Basement options incllude a fully finished rec room with an additional bedroom or a legal suite with its own kitchen, living area, laundry, and bedroom.
Promos & News

It's that time of year!
Our best offer of the year event is here and for a limited time, your wish list is on us! Learn more!
Floorplans & Photos Explore The Romeo-z CF
Actual product may differ slightly from the images, floor plans and renderings shown.
Move-in Ready More homes in the area
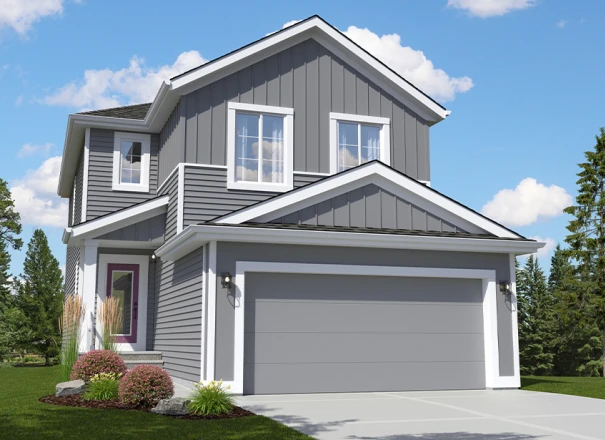
The Ranger-z MF
Home Type: West Facing Backyard, Legal Basement Suite, 9 Foot Foundation, 200 AMP, Fireplace, Tiled Ensuite Shower
$733,238 Pre-GST. Includes home & lot.
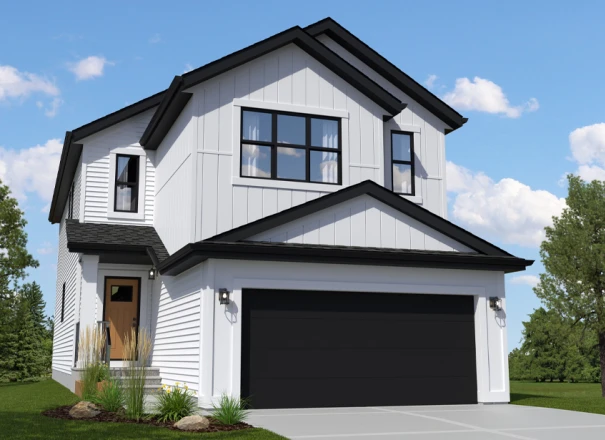
The Austyn-z II MF
Home Type: Corner Lot, 9 Foot Foundation, Optional Side Entry, Main Floor Den, Optional Fourth Bedroom Second Floor
$742,762 Pre-GST. Includes home & lot.
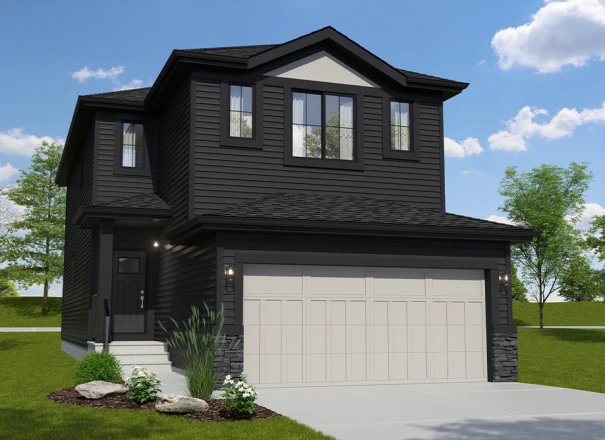
The Alfa-z CF
Home Type: 9 Foot Foundation, Oversized Garage, Optional Side Entry, Optional U-Shaped Kitchen, Main Floor Den, Fireplace
$657,048 Pre-GST. Includes home & lot.
Sales Consultants

About Sandi
During more than 20 years of industry experience in and around Calgary, I have successfully sold multi family, custom and single family homes. Since joining Daytona Homes in 2021, my successes have been recognized with customer service and sales awards. My approach in working with potential clients to find a new home that best suits their needs is both honest and collaborative, I love that every client is unique in their needs and wants so the learning never ends. The greatest reward is to be there on possession day to welcome the family to their new home.
Communities
Languages
- English
Subscribe to our newsletter
Treaty Seven Territory
Daytona Homes Calgary is located on the traditional territories of First Nations Peoples of Treaty 7. The Treaty 7 Lands in Southern Alberta are home to the Kainai Nation, Piikani Nation, Siksika Nation, Tsuu T’ina Nation, and the Bearspaw, Chiniki and Wesley (Stoney- Nakoda) Nations. Calgary is also home to Region 3 of the Métis Nation of Alberta.
© 2026 Daytona Homes. All Rights Reserved
