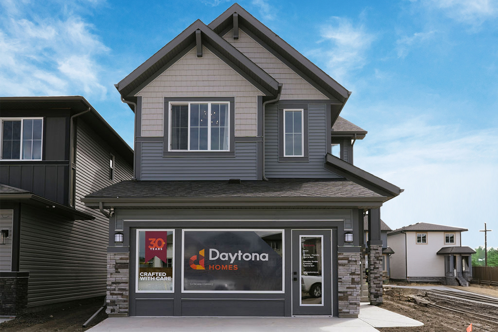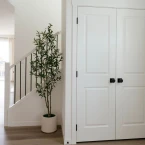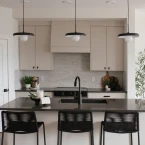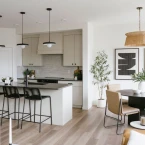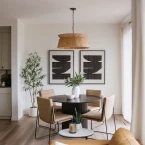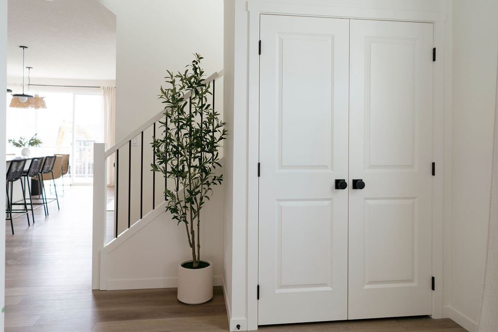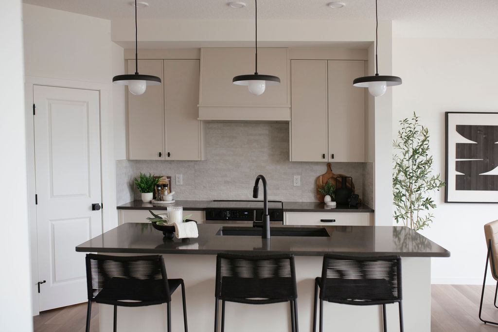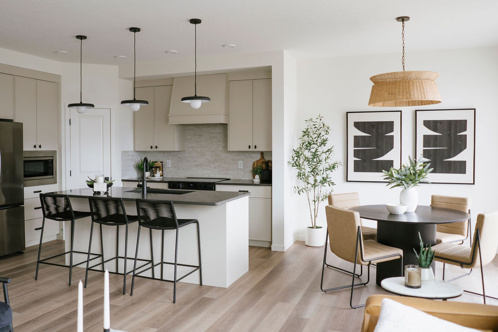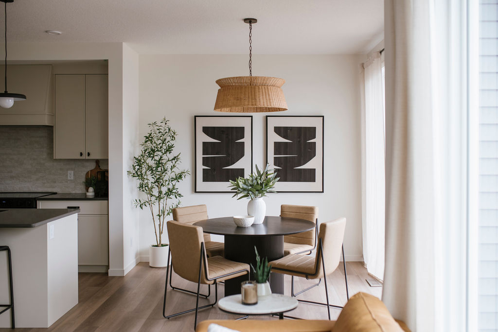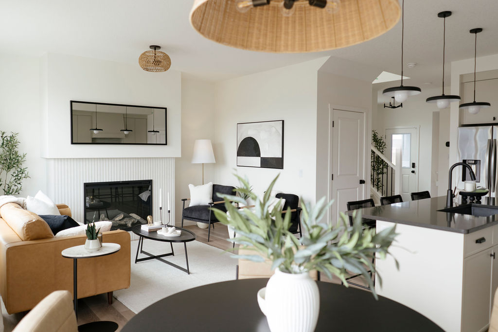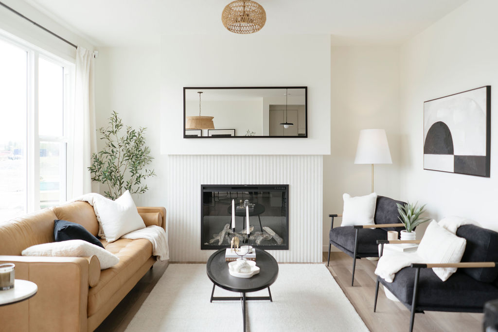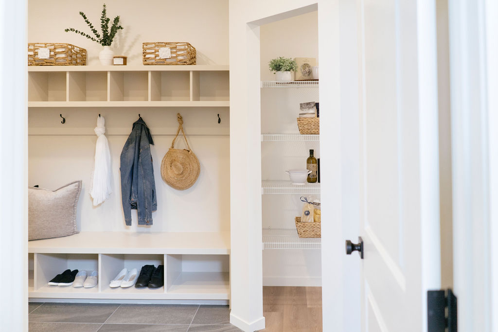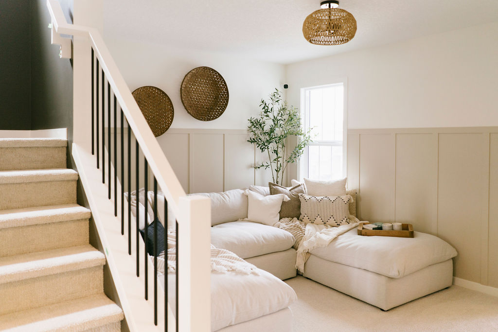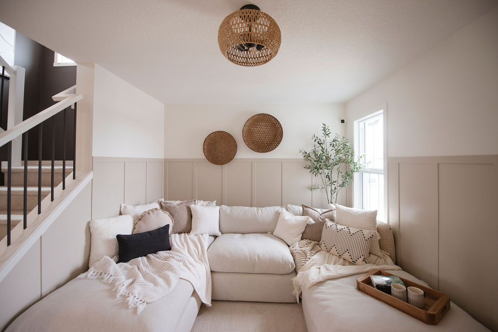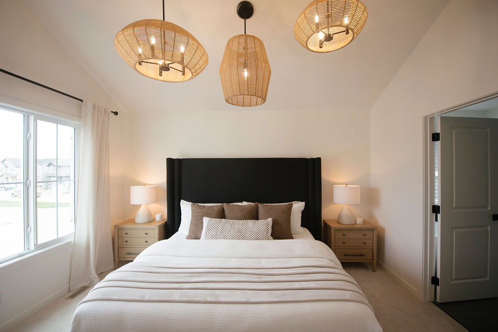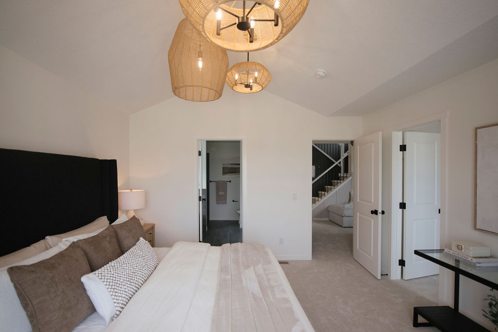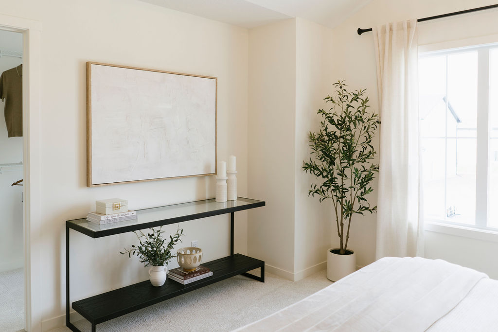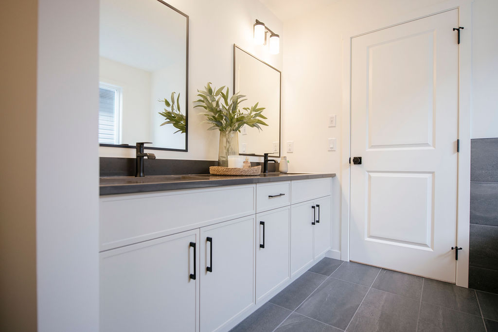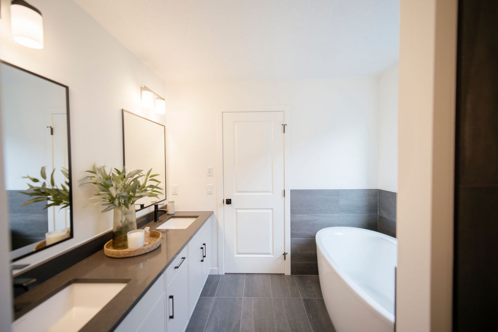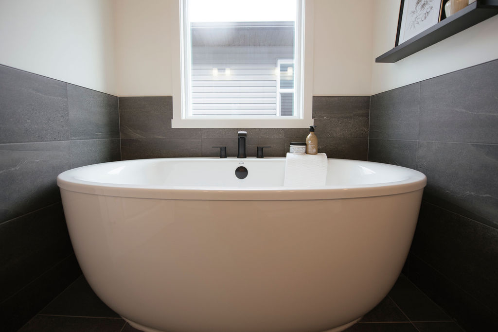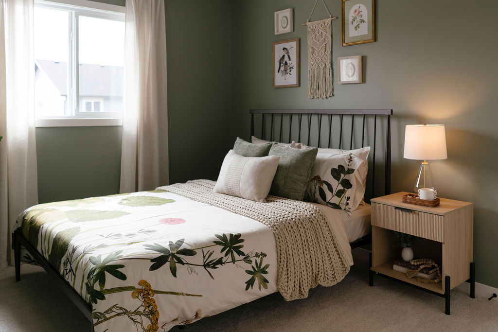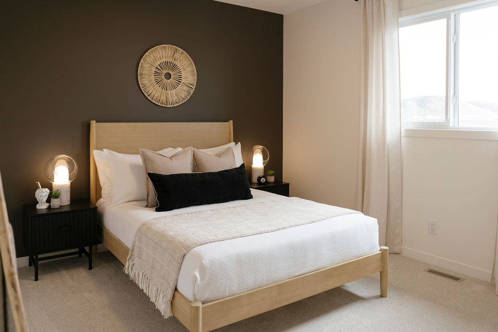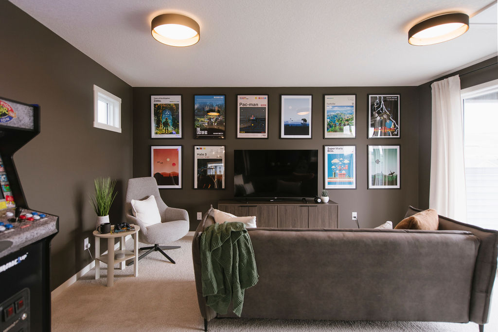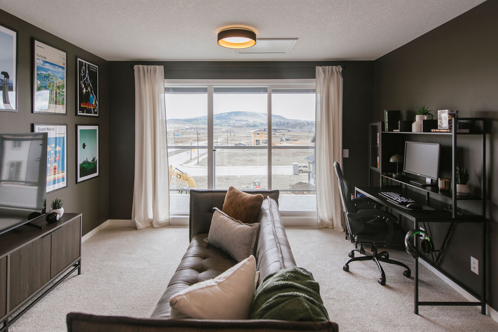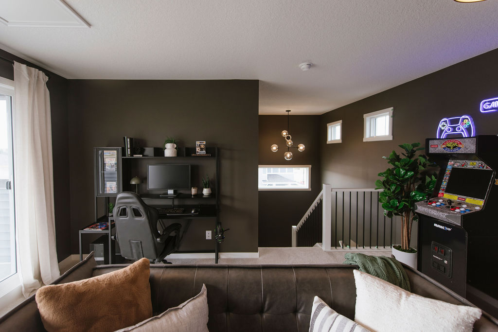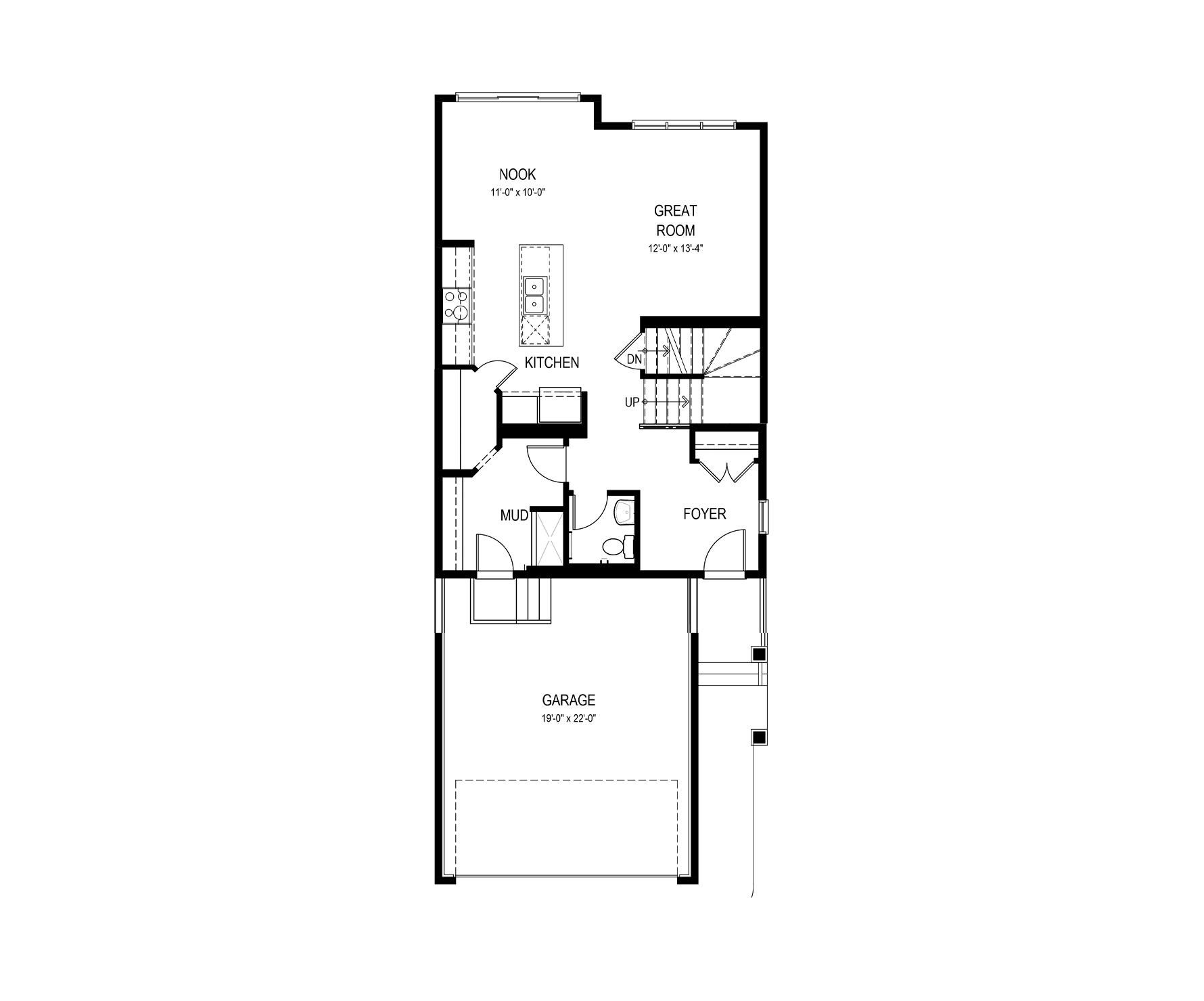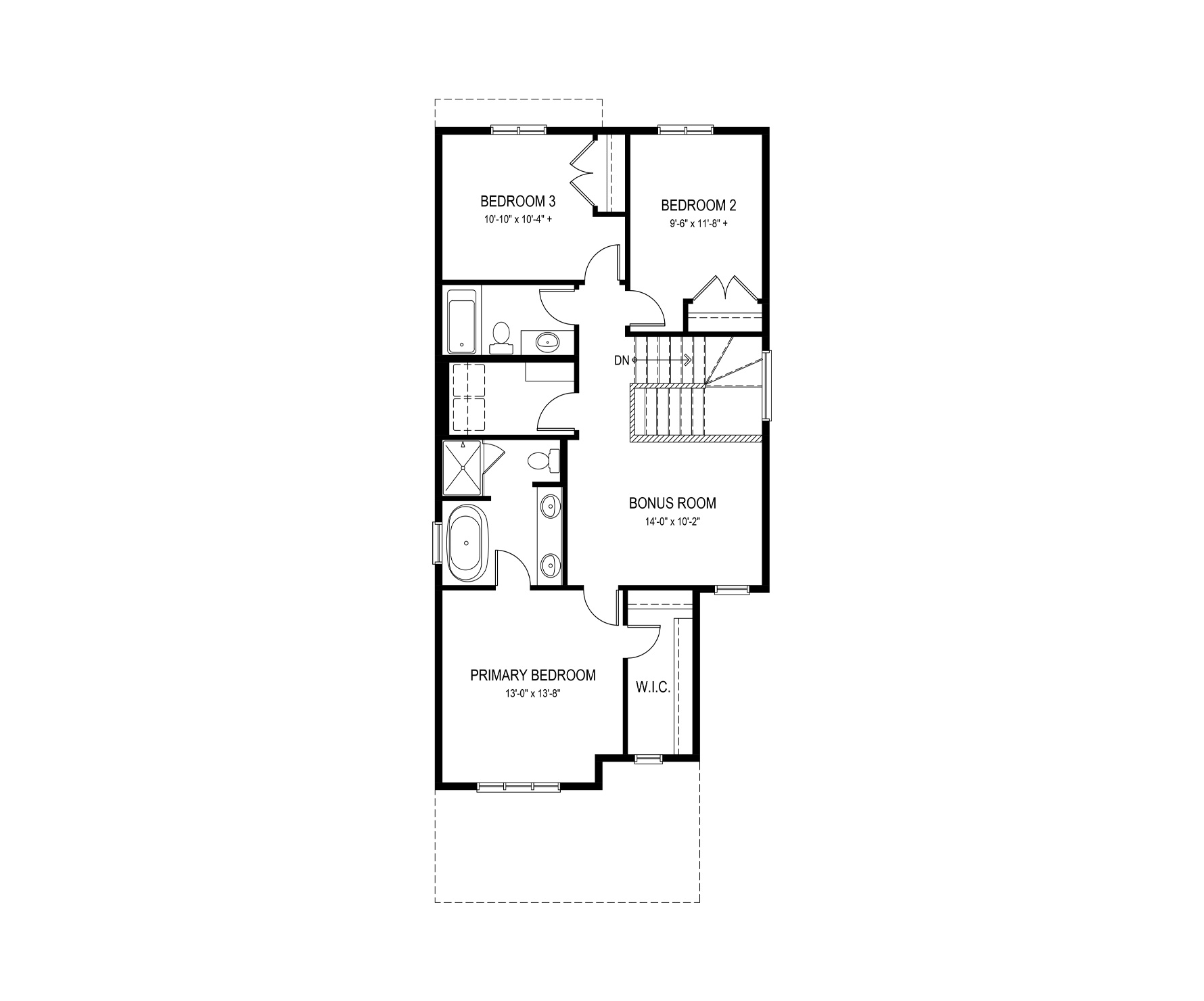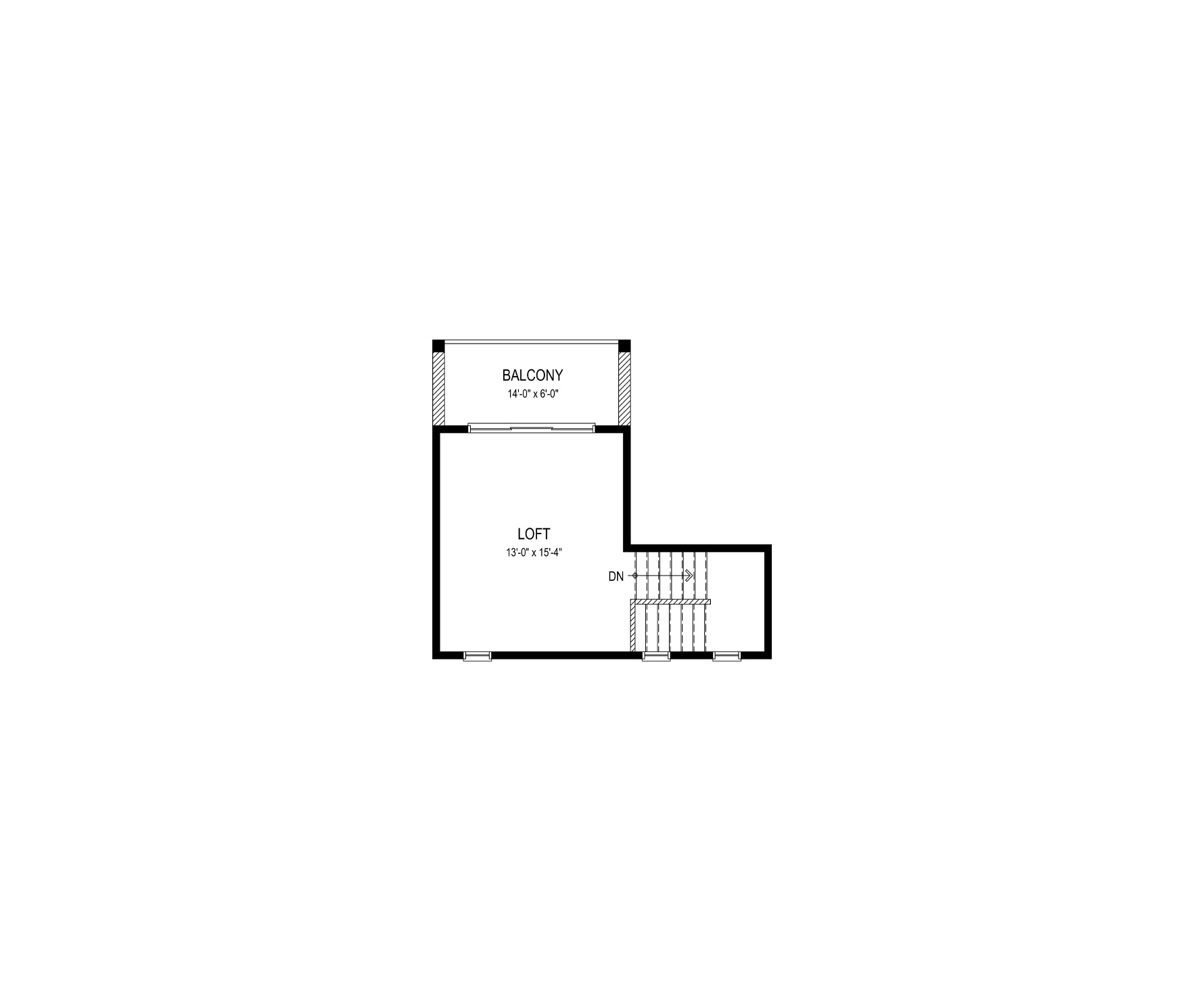Palisade II F - Show Home in Heartland
Home type: Single Family Attached Garage
Showhome
Hours of operation
Mon - Thurs: 2-8pm
Weekends & Holidays - 12-5pm
The Palisade II in Heartland community offers 2,169 sq. ft. of thoughtfully designed living space, featuring 3 bedrooms, 2.5 bathrooms, and 9’ ceilings on the main floor. Step into a welcoming foyer with a convenient closet and a private half bath tucked away from the main living area. At the rear of the home, the open-concept great room, dining nook, and kitchen create a spacious and inviting atmosphere. The kitchen includes a large island with an extended eating bar, a walk-through pantry that leads into the mudroom, and direct access to the double car garage—complete with a handy pet wash station.
Upstairs, you’ll find a cozy bonus room, a full laundry room, and a main bathroom flanked by two bedrooms at the back of the home. The primary suite is located at the front and features a bright walk-in closet and a luxurious ensuite with double sinks, a free-standing oval soaker tub, and a separate shower. To top it all off, the third-storey loft and private balcony provide the perfect space for relaxation or entertaining.
Floorplans & Photos Explore the Palisade II F - Show Home in Heartland
Actual product may differ slightly from the images, floor plans and renderings shown.
Heartland
Check out our new laned models, in our premier Cochrane community!
Explore the communitySales Consultants
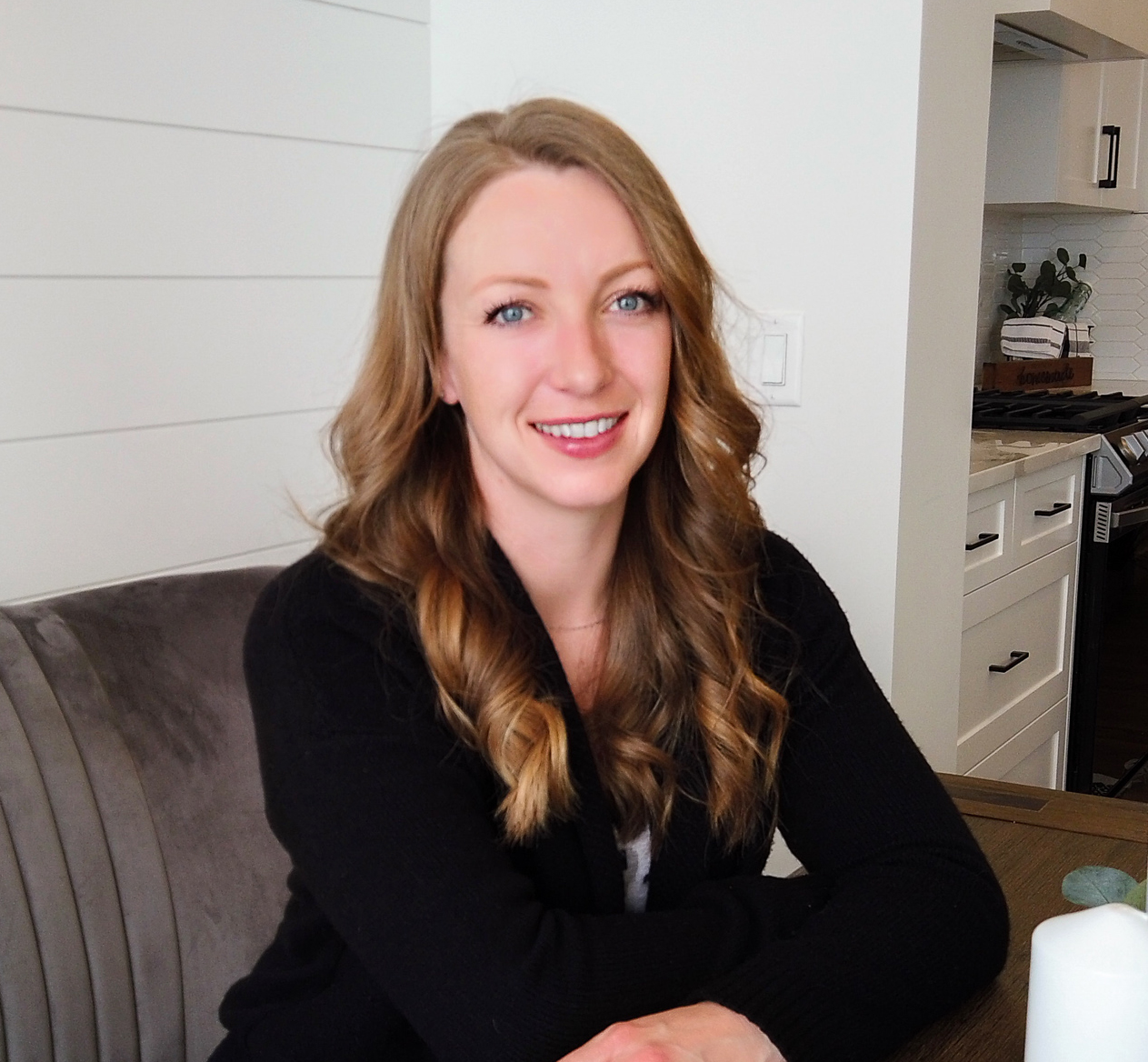
About Meghan
With nearly a decade of experience as a New Home Specialist, I understand the emotions and challenges that come with buying a home. I focus on honest communication, follow-through, and building trust—foundations of both my business and reputation.
I’m grateful to work with a partner who shares my values & client-first approach. Together, we’ve refined the homebuying process to make it clear, manageable, and well-supported from start to finish. Outside of work, I’m passionate about yoga, fitness, and spending quality time with my family—priorities that keep me grounded and motivated every day.
Communities
Languages
- English
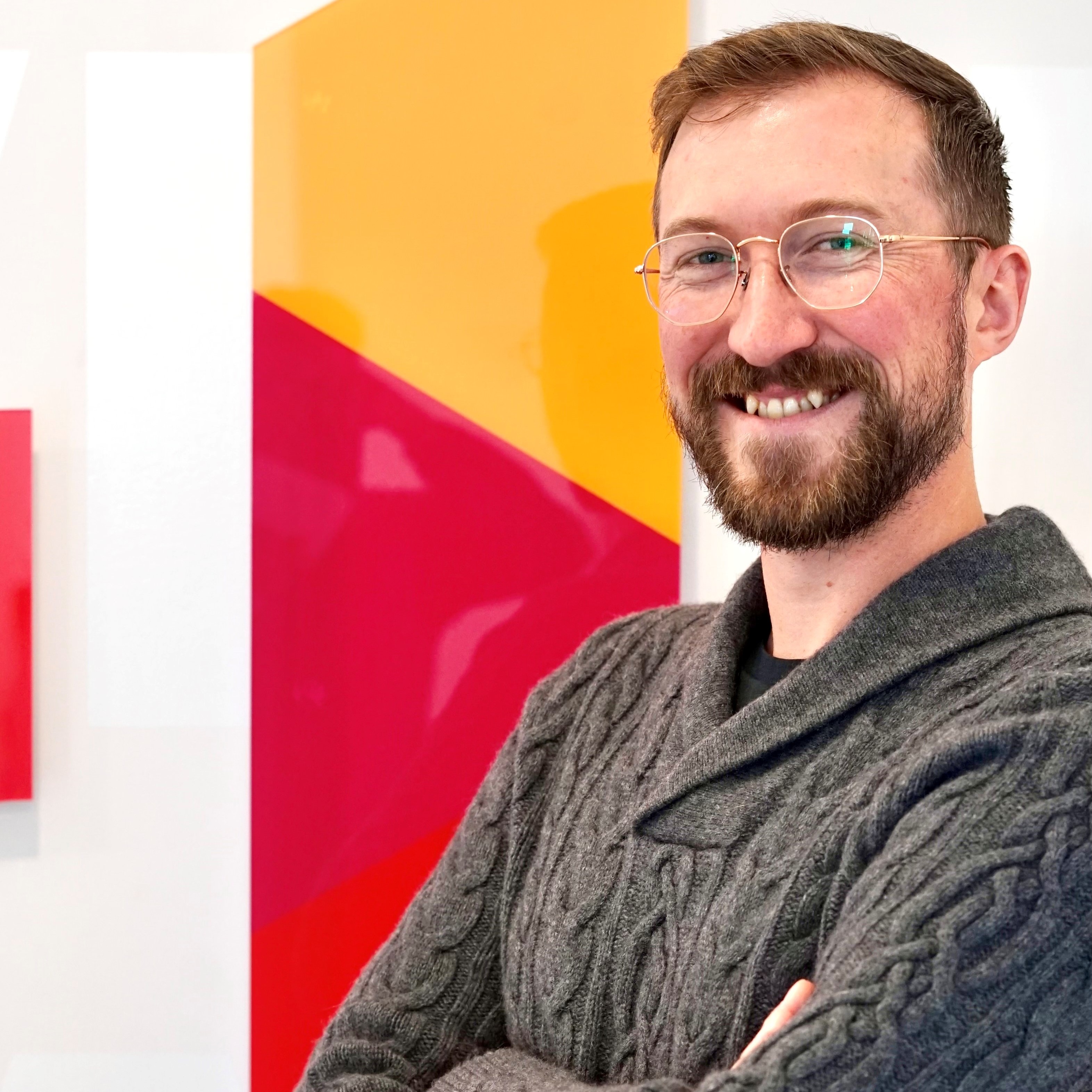
About Josh
Helping people find the right home is more than a job—it’s a responsibility I take to heart. With close to ten years in the new home industry, I’ve built my approach around clear communication, consistency, and creating a positive experience every step of the way. I’m proud to work alongside a teammate who shares the same dedication to putting clients first. We’ve created a smooth, supportive buying process that takes the guesswork out of homeownership.
When I’m not working with clients, I’m usually out on the golf course. It’s my way of unwinding, staying sharp, and keeping a healthy sense of competition alive.
Communities
Languages
- English
Subscribe to our newsletter
Treaty Seven Territory
Daytona Homes Calgary is located on the traditional territories of First Nations Peoples of Treaty 7. The Treaty 7 Lands in Southern Alberta are home to the Kainai Nation, Piikani Nation, Siksika Nation, Tsuu T’ina Nation, and the Bearspaw, Chiniki and Wesley (Stoney- Nakoda) Nations. Calgary is also home to Region 3 of the Métis Nation of Alberta.
© 2026 Daytona Homes. All Rights Reserved
